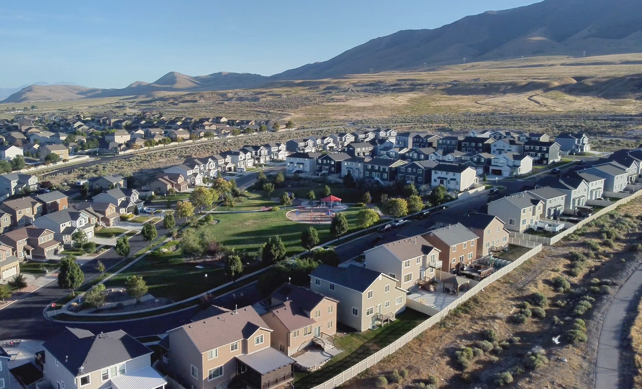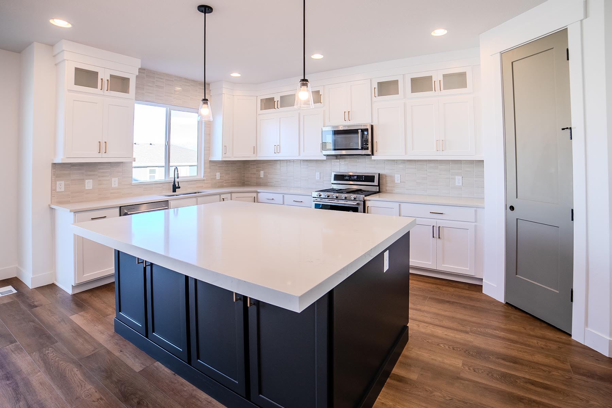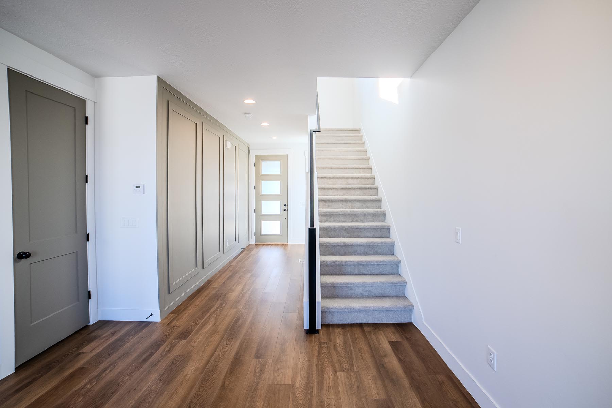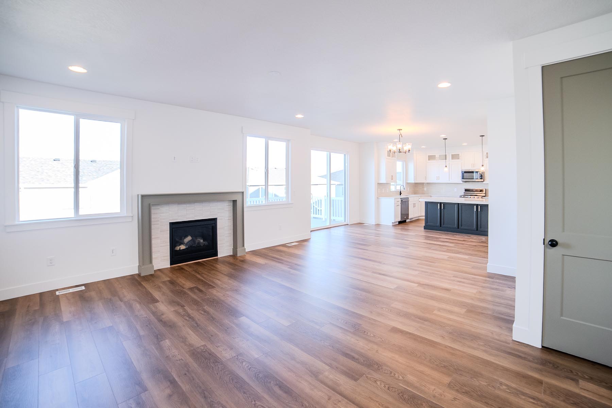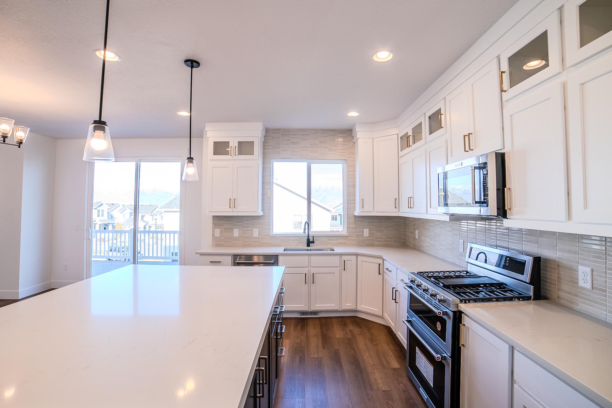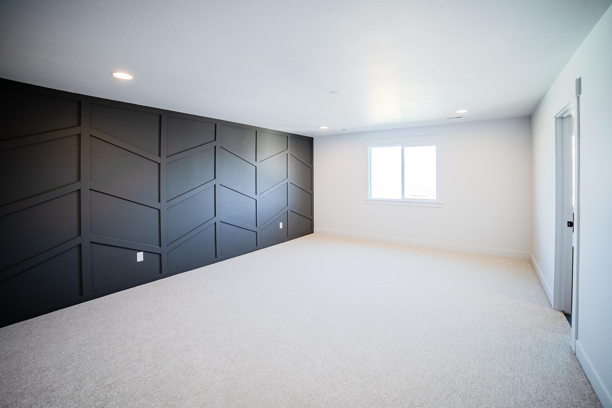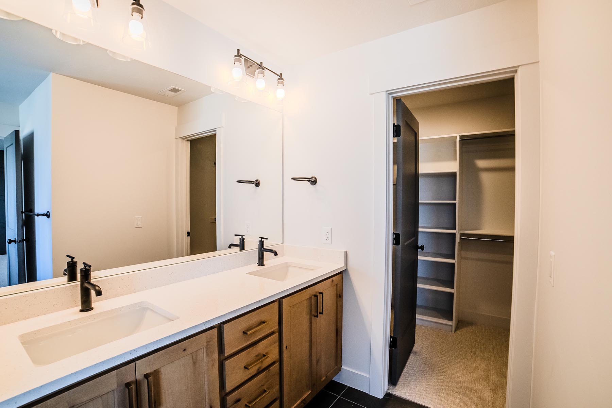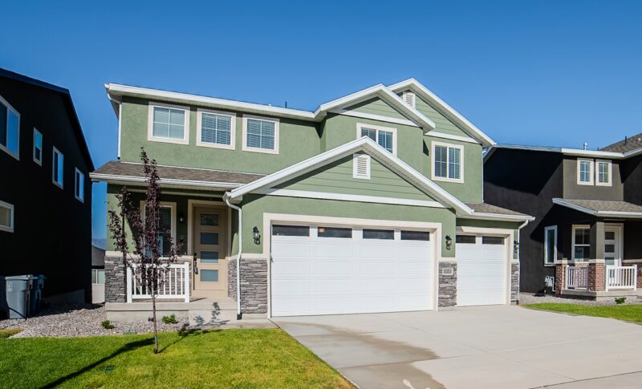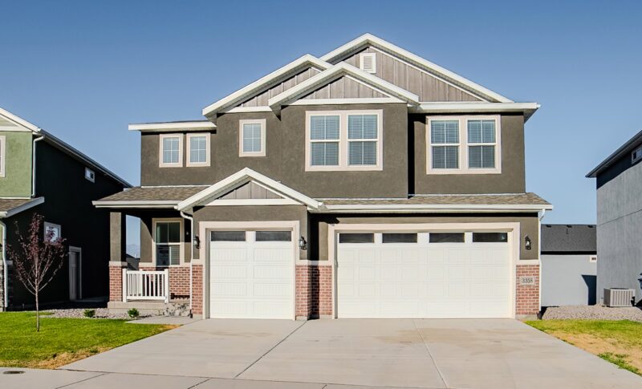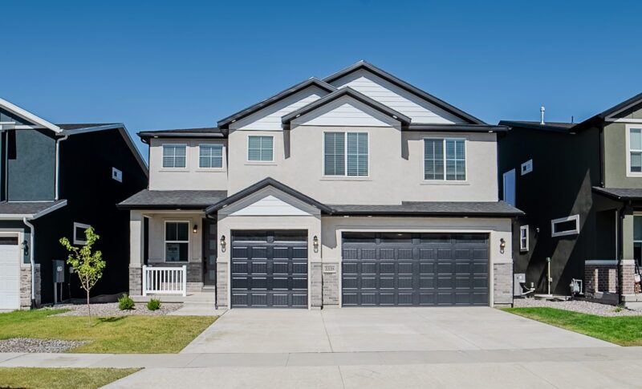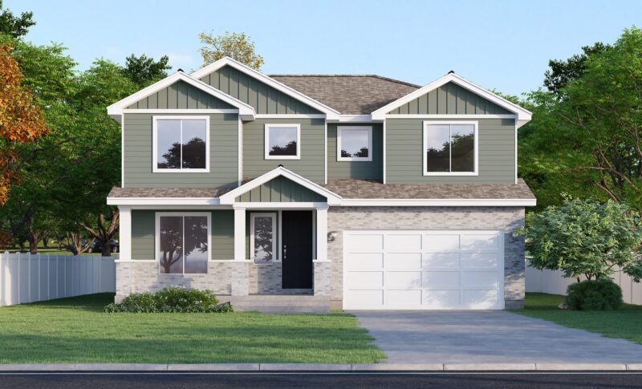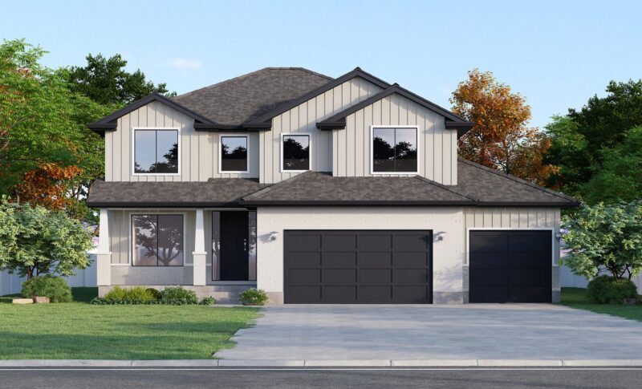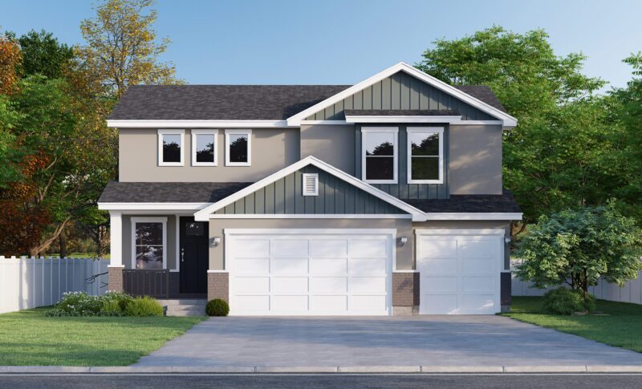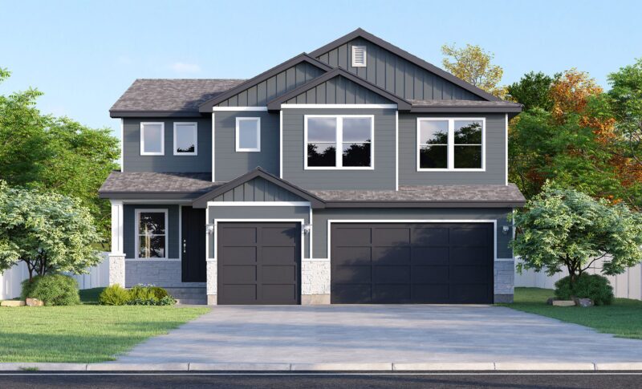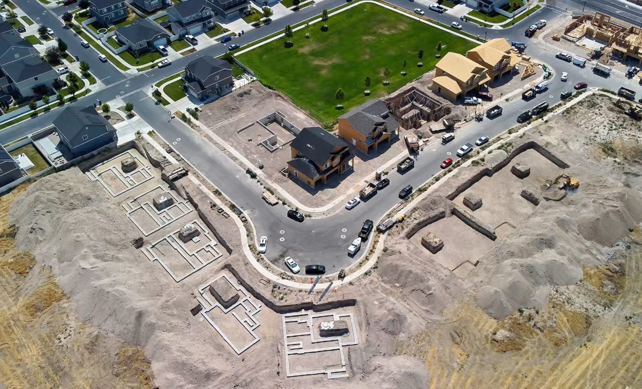Single-Family Home Community | Starting in the $600,000s
Experience Elevated Living in Saratoga Springs, UT
Photos selected may show options that are not standard in all of the homes we build.
Community Map
Now Selling Final Fox Hollow Phase I Lots
Plat map is for illustration purposes only. Lot availability, sizes, and layout may change without notice.
Available Homes at Fox Hollow
View quick move-ins and coming soon properties at Fox Hollow:
*Prices subject to change at anytime. Contact Home Center for more details.
The Aspen
2-Story Home
3,268
Square Ft.
4
Beds
2 ½
Baths
3
Garage
4 Beds | 2 ½ Baths | 3,268 SQ FT
The Aspen XL
2-Story Home
3,390
Square Ft.
4
Beds
2 ½
Baths
3
Garage
4 Beds | 2 ½ Baths | 3,390 SQ FT
The Iris
2-Story Home
4,634
Square Ft.
5
Beds
2 ½
Baths
2
Garage
5 Beds | 2 ½ Baths | 4,634 SQ FT
The Sweetwater
2-Story Home
3,794
Square Ft.
4
Beds
2 ½
Baths
2-3
Garage
4 Beds | 2 ½ Baths | 3,794 SQ FT
Contact Home Center
Get in touch to arrange a community tour or get answers to the following questions:
Financing Options
Incentives are available in this community when financing through a preferred lender.


