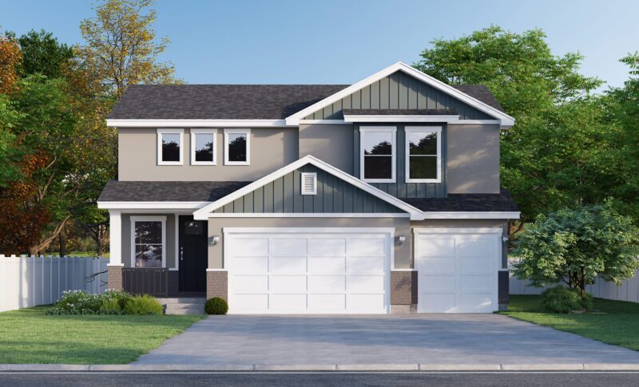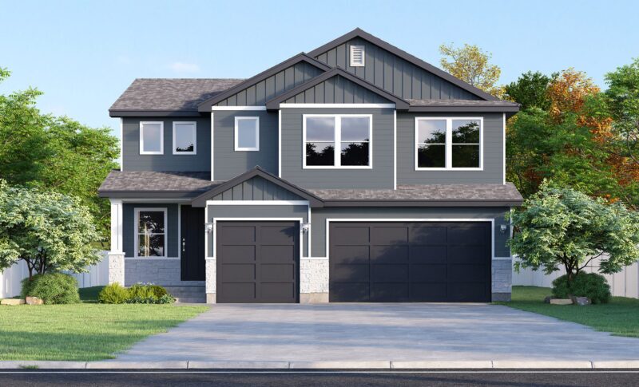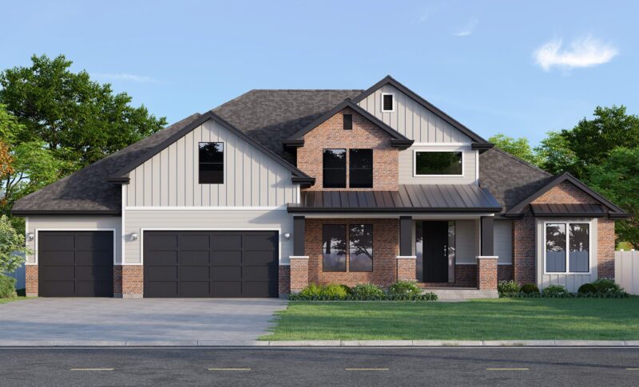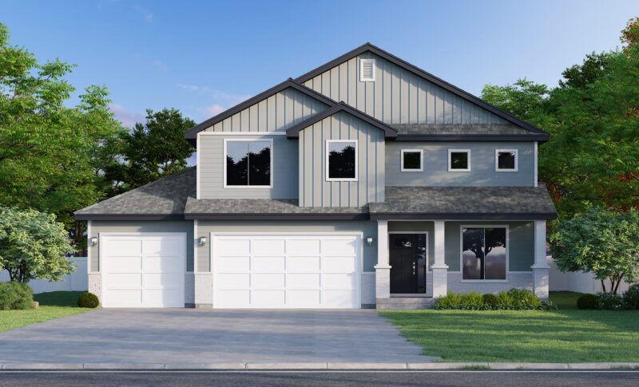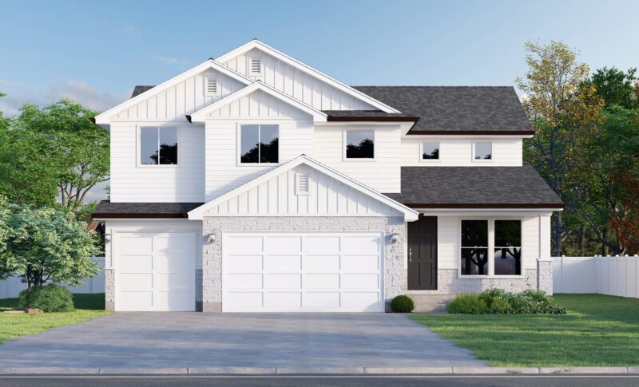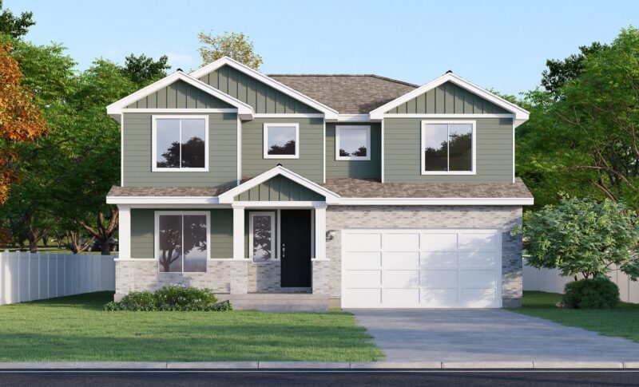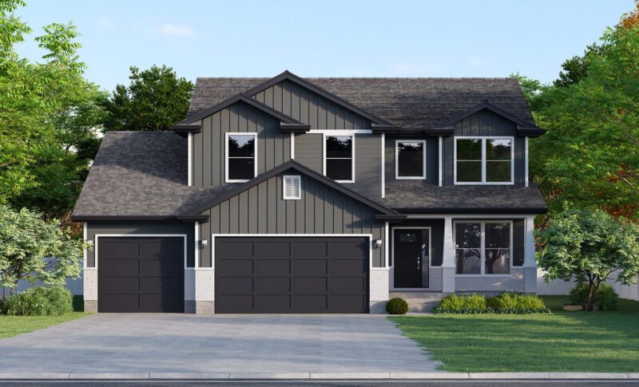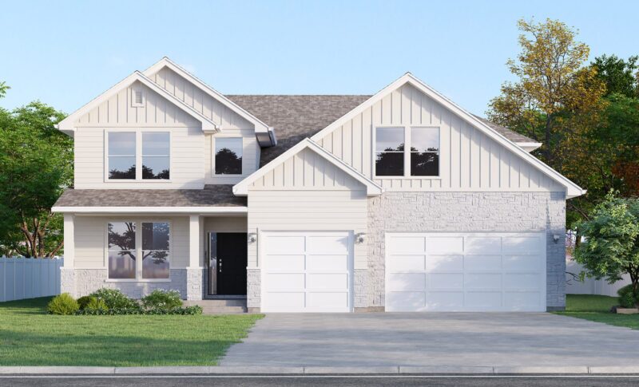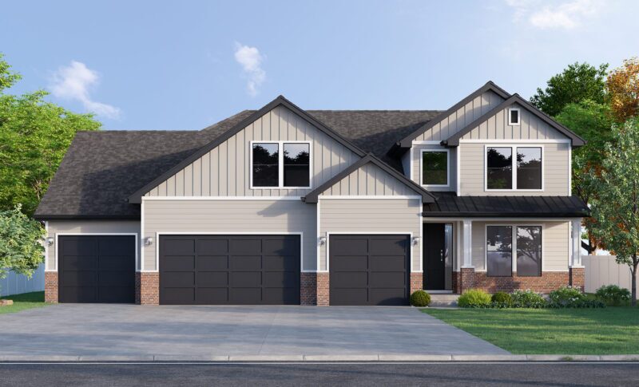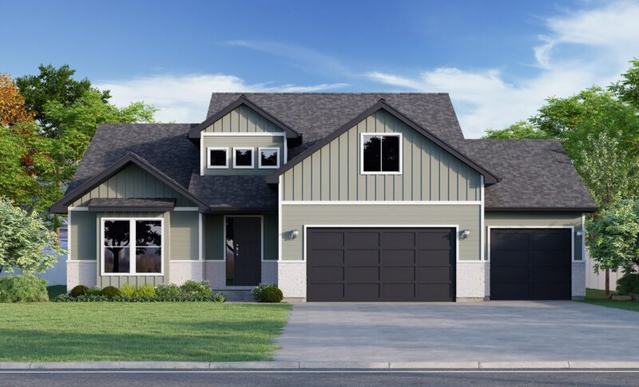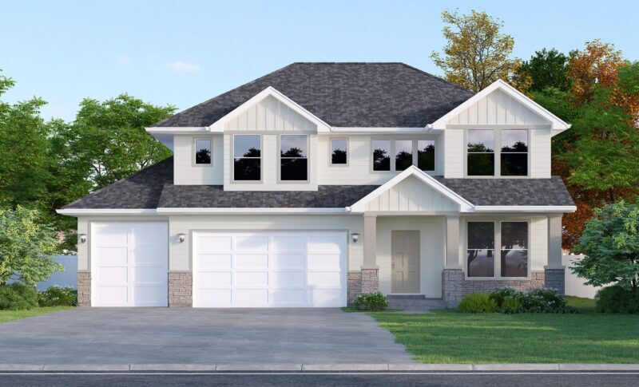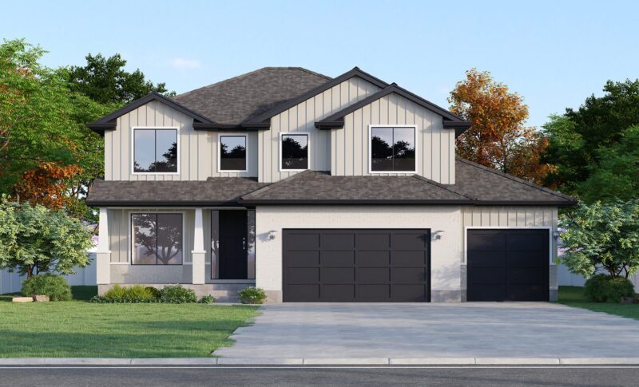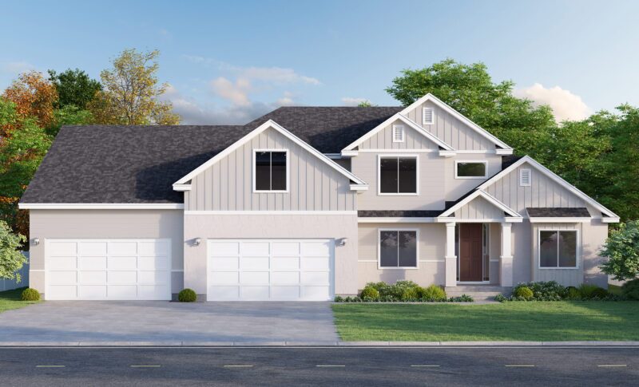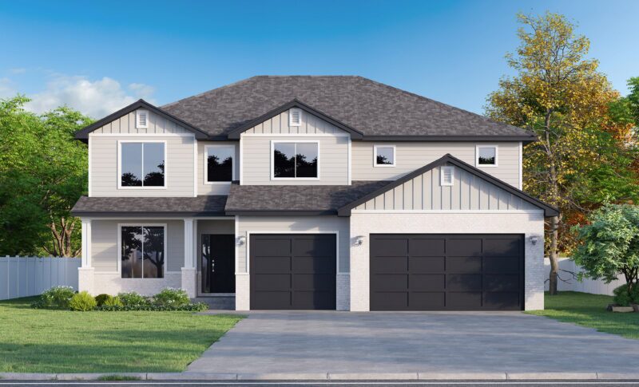Home Center Floor Plans
Home Center Floor Plans
At Home Center Construction, our thoughtfully crafted floor plans are designed to elevate your everyday living. Whether you’re looking for spacious layouts, smart functionality, or timeless design elements, our homes offer comfort, efficiency, and versatility for today’s lifestyle. Explore our collection and find the floor plan that fits your life—now and in the years to come.
At Home Center Construction, our floor plans combine smart design, comfort, and everyday function. Explore our collection and find the layout that fits your life.
The Aspen
2-Story Home
3,268
Square Ft.
4
Beds
2 ½
Baths
3
Garage
4 Beds | 2 ½ Baths | 3,268 SQ FT
The Beatrix
2-Story Home
5,540
Square Ft.
5
Beds
3 ½
Baths
3-4
Garage
5 Beds | 3 ½ Baths | 5,540 SQ FT
The Dakota
2-Story Home
3,818
Square Ft.
4
Beds
2 ½
Baths
2-3
Garage
4 Beds | 2 ½ Baths | 3,818 SQ FT
The Dashell
2-Story Home
3,904
Square Ft.
4
Beds
2 ½
Baths
3
Garage
4 Beds | 2 ½ Baths | 3,904 SQ FT
The Iris
2-Story Home
4,634
Square Ft.
5
Beds
2 ½
Baths
2
Garage
5 Beds | 2 ½ Baths | 4,634 SQ FT
The Olympus
2-Story Home
3,194
Square Ft.
4
Beds
2 ½
Baths
2-3
Garage
4 Beds | 2 ½ Baths | 3,194 SQ FT
The Princeton
2-Story Home
5,116
Square Ft.
5
Beds
3 ½
Baths
3-4
Garage
5 Beds | 3 ½ Baths | 5,116 SQ FT
The Princeton XL
2-Story Home
5,642
Square Ft.
5
Beds
3 ½
Baths
4
Garage
5 Beds | 3 ½ Baths | 5,642 SQ FT
The Sheridan
2-Story Home
3,492
Square Ft.
4
Beds
2 ½
Baths
2-3
Garage
4 Beds | 2 ½ Baths | 3,492 SQ FT
The Sweetwater
2-Story Home
3,794
Square Ft.
4
Beds
2 ½
Baths
2-3
Garage
4 Beds | 2 ½ Baths | 3,794 SQ FT
The Wasatch XL
2-Story Home
5,250
Square Ft.
5
Beds
3 ½
Baths
4
Garage
5 Beds | 3 ½ Baths | 5,250 SQ FT
The Witzel
2-Story Home
4,232
Square Ft.
5
Beds
3
Baths
3
Garage
5 Beds | 3 Baths | 4,232 SQ FT


