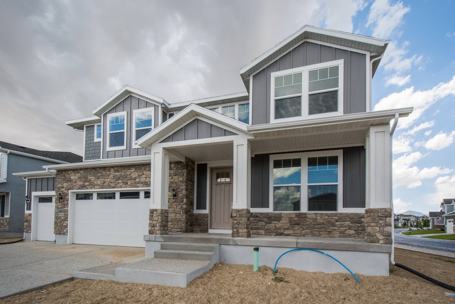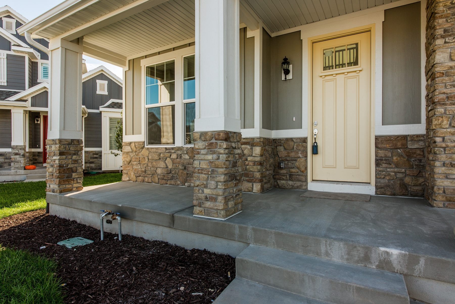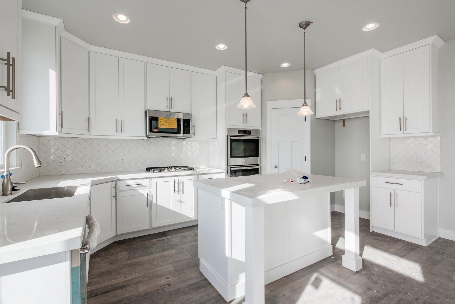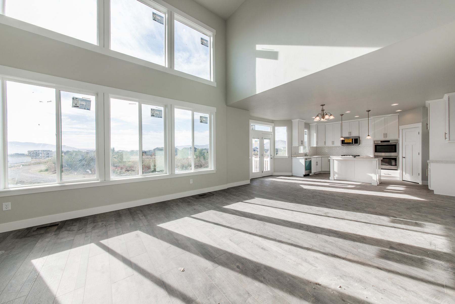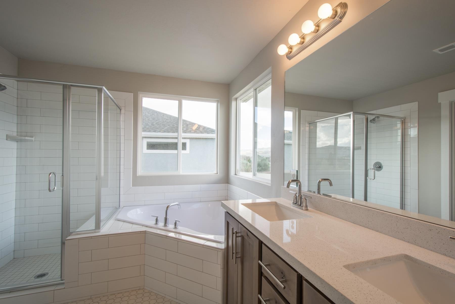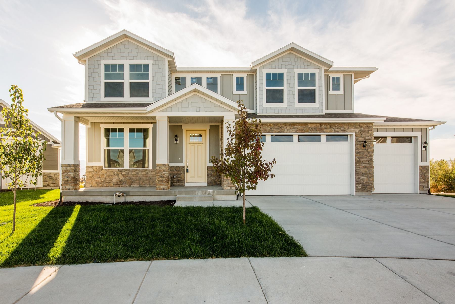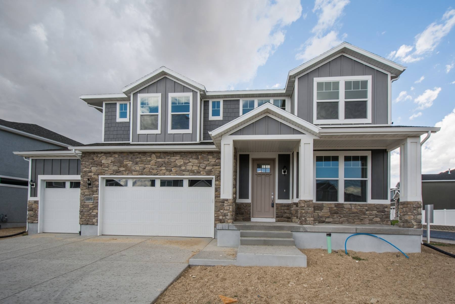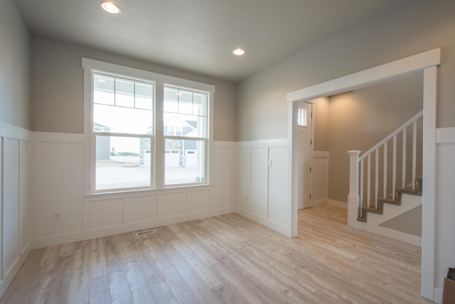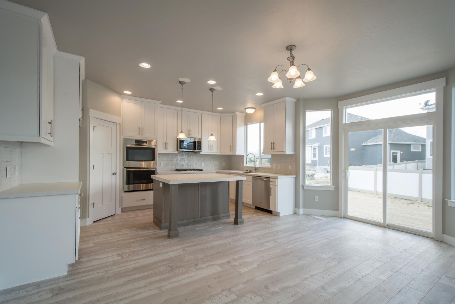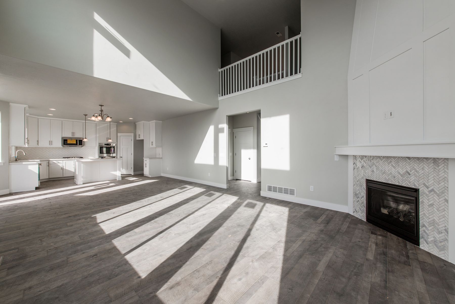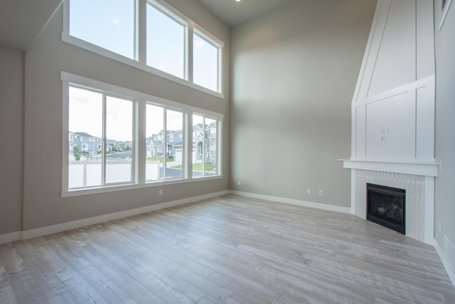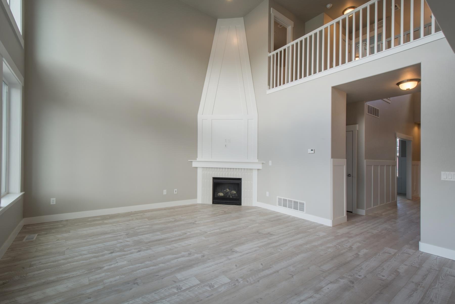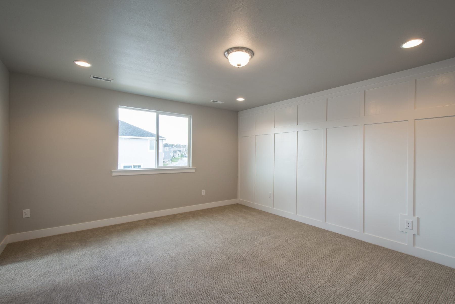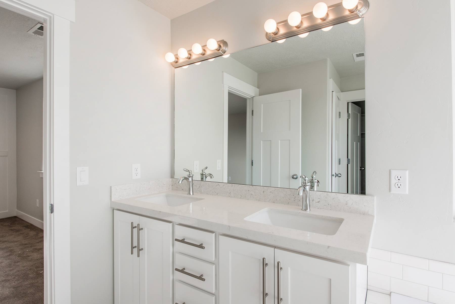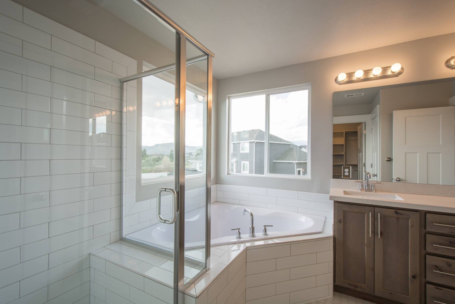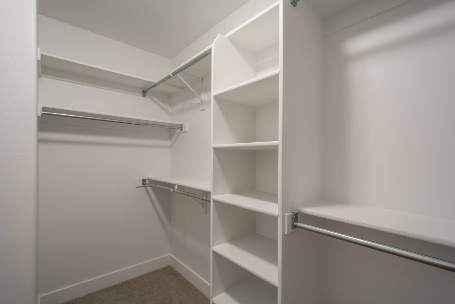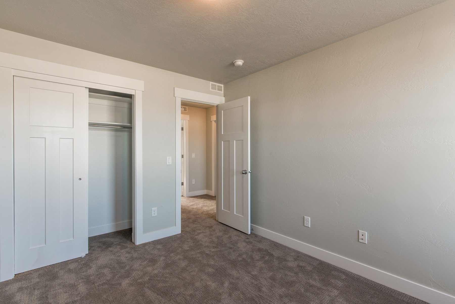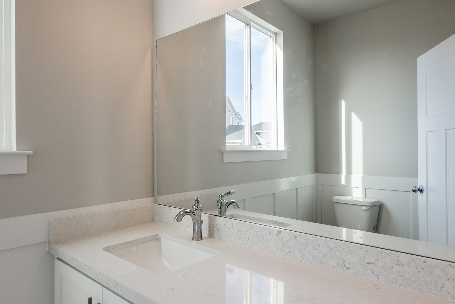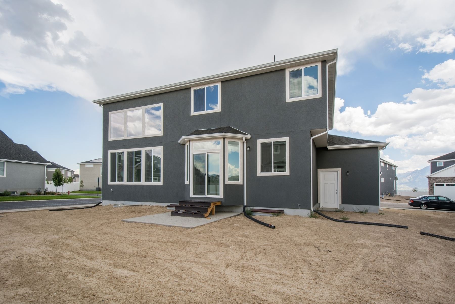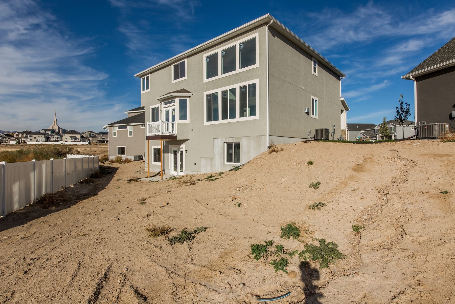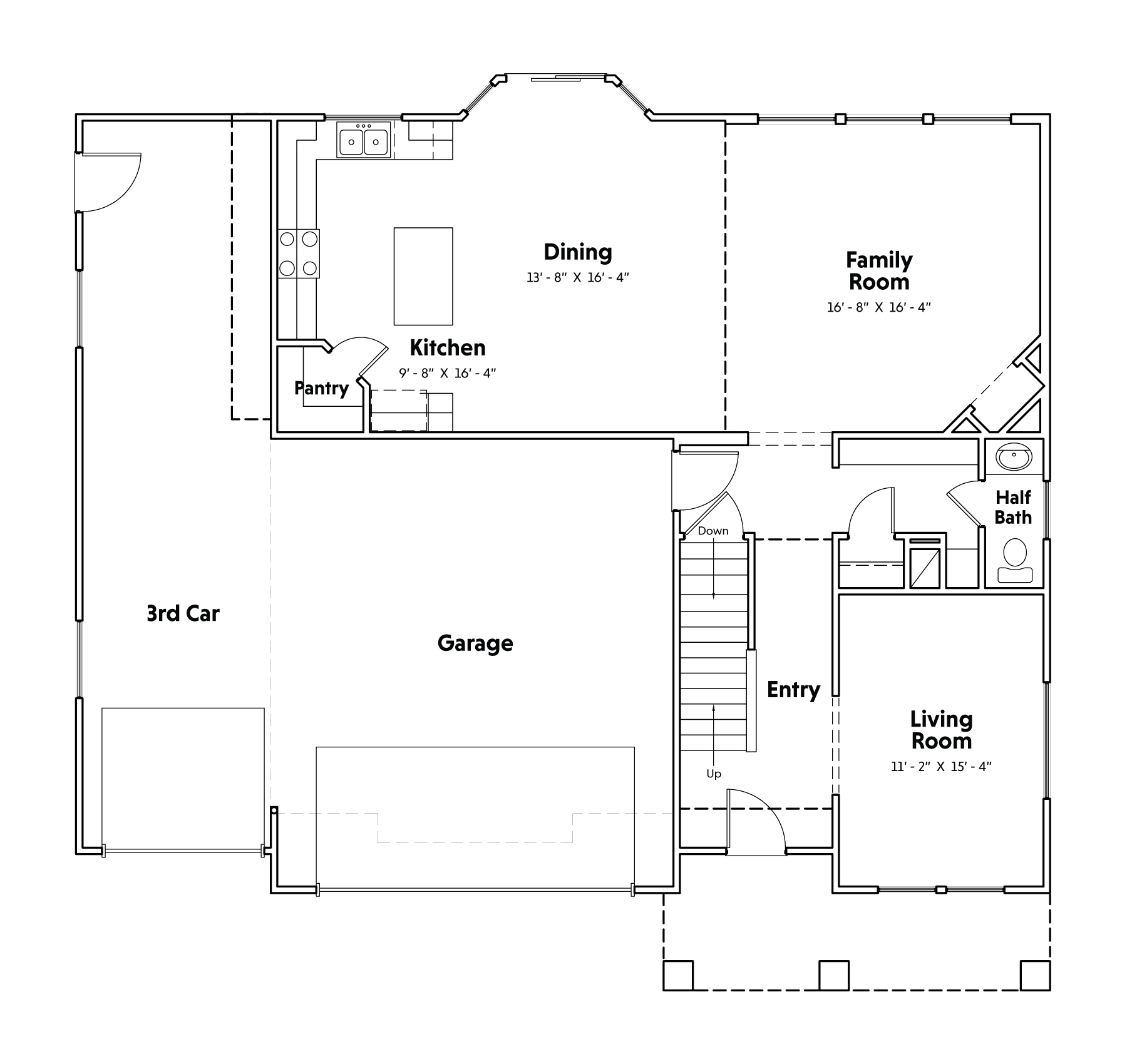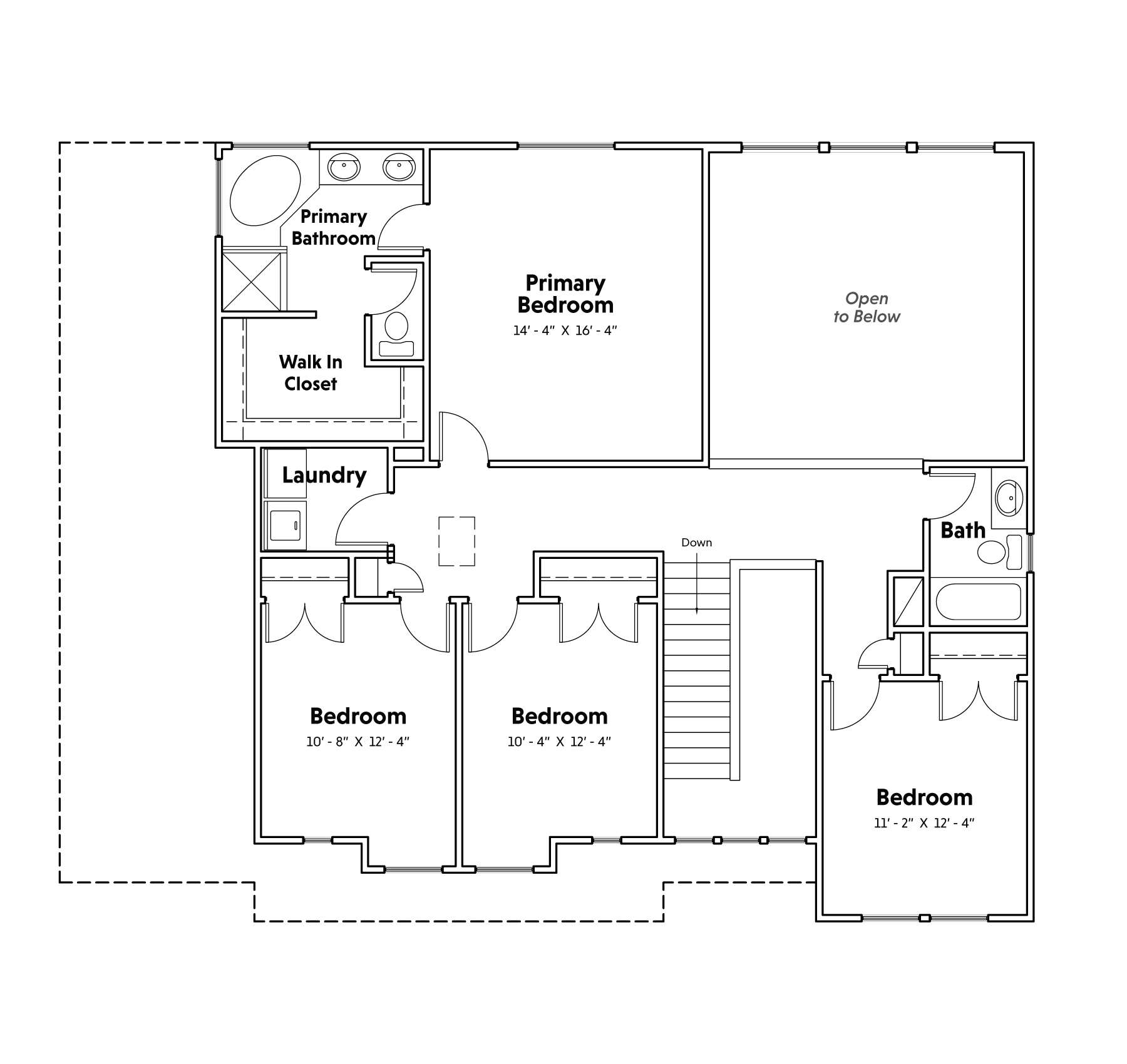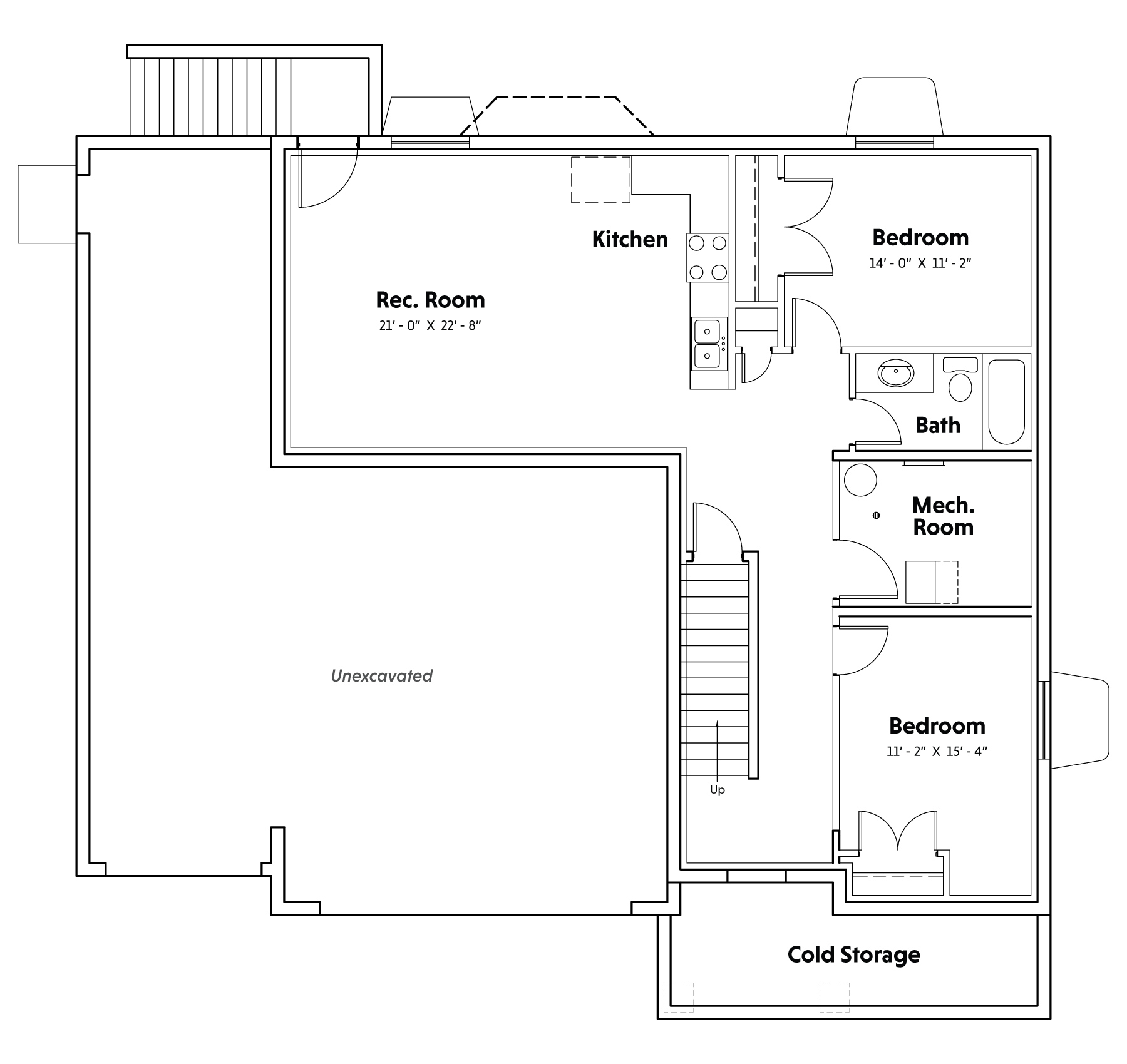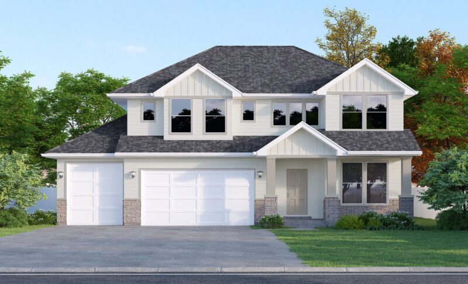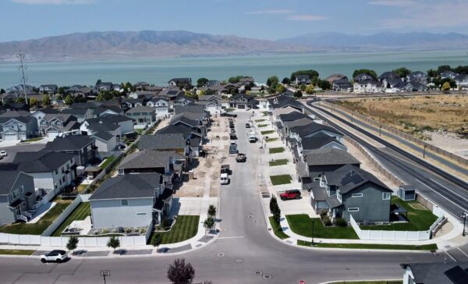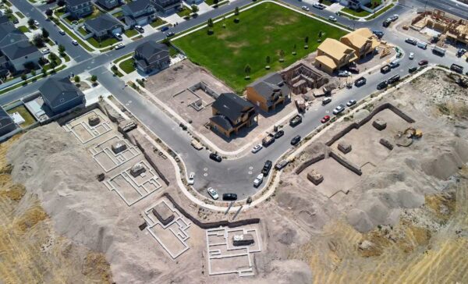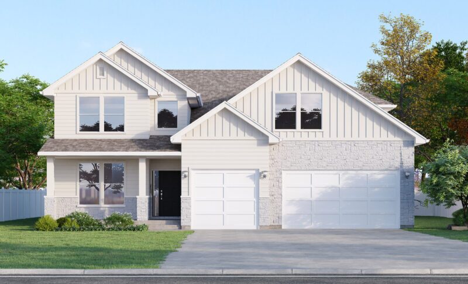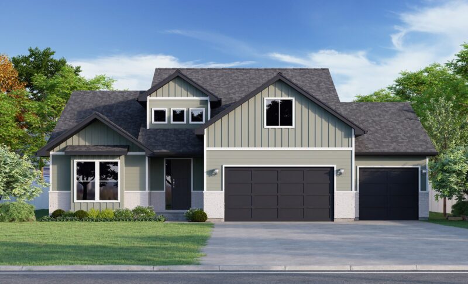3,492
Square Ft.
2,254
Finished
4
Beds
2 ½
Baths
2-3
Garage
3,492
Square Ft.
2,254
Finished
4
Beds
2 ½
Baths
2-3
Garage
Discover The Sheridan from Home Center
Photos selected may show options that are not standard in all of the homes we build.
Square footage, layouts, elevations, and included features may vary and are subject to change. Renderings may show upgrades or optional items not included in base pricing, such as covered patios/porches, finished basements or garage configurations. Confirm details with your Home Center representative.
Available Homes
View our Sheridan quick move-ins and coming soon properties:
Communities
The Sheridan is currently offered in the following communities:
The Cottonwoods
Vineyard, UT 84059
Single-family homes starting in the $800,000s
The Maples
Vineyard, UT 84059
Single-family homes starting in the $800,000s
Explore More Floor Plans
The Princeton
2-Story Home
5,116
Square Ft.
5
Beds
3 ½
Baths
3-4
Garage
5 Beds | 3 ½ Baths | 5,116 SQ FT
The Roosevelt
2-Story Home
4,860
Square Ft.
4
Beds
3 ½
Baths
3
Garage
4 Beds | 3 ½ Baths | 4,860 SQ FT
Contact Home Center
Reach out to us to schedule a tour of this floor plan or get additional info about the following:
Financing Options
Incentives are available for this floor plan when financing through a preferred lender.

