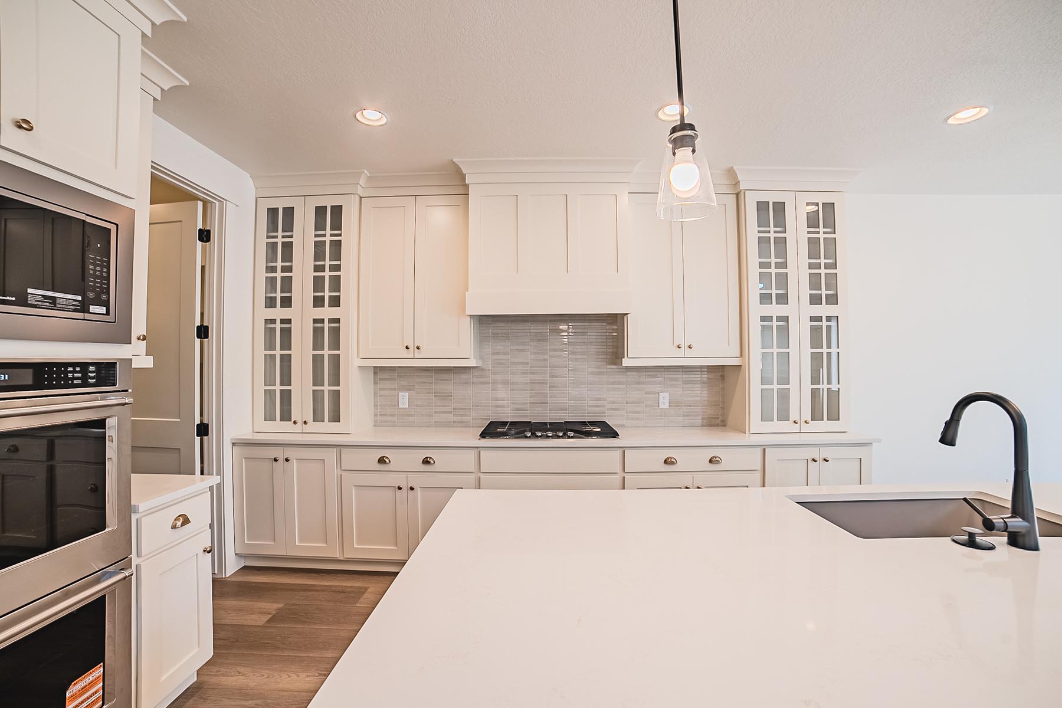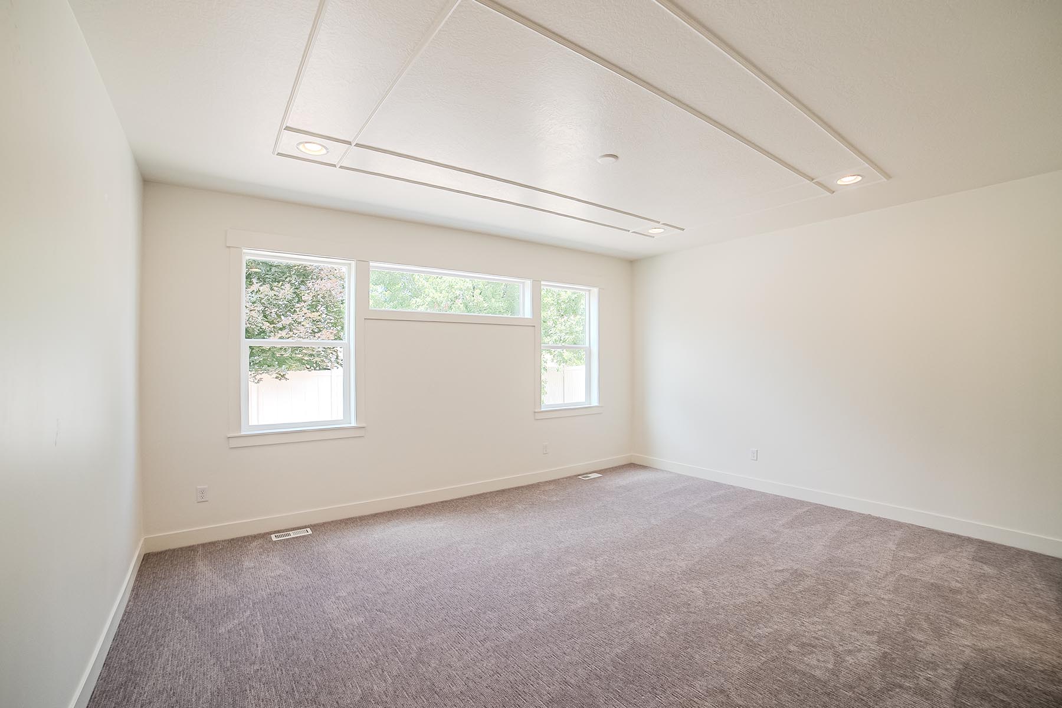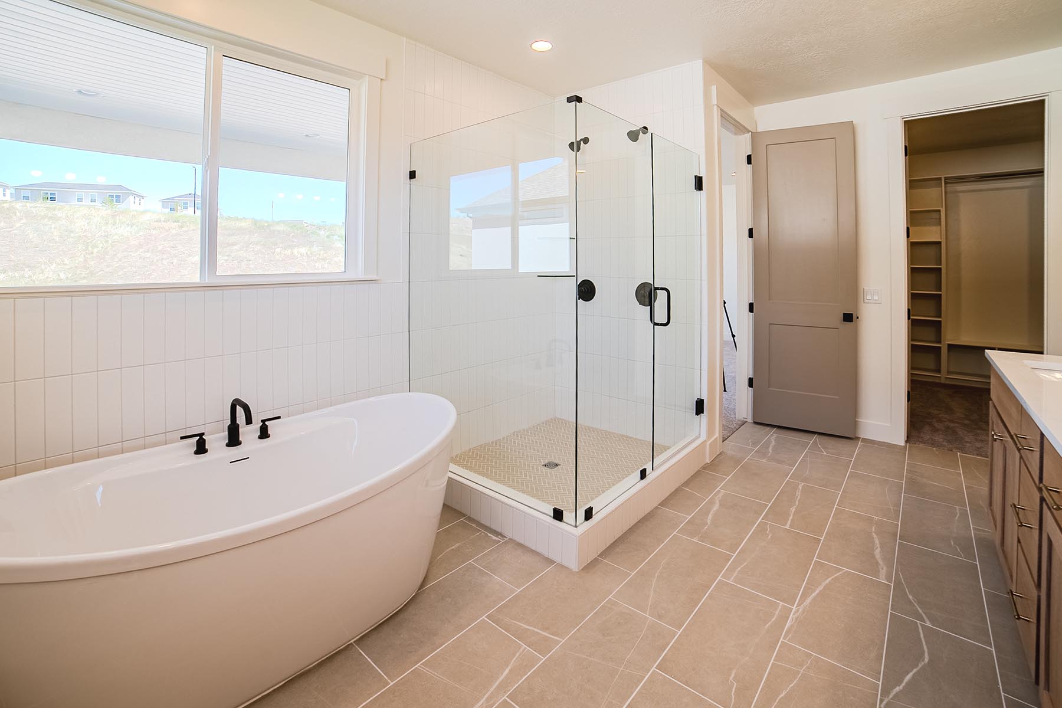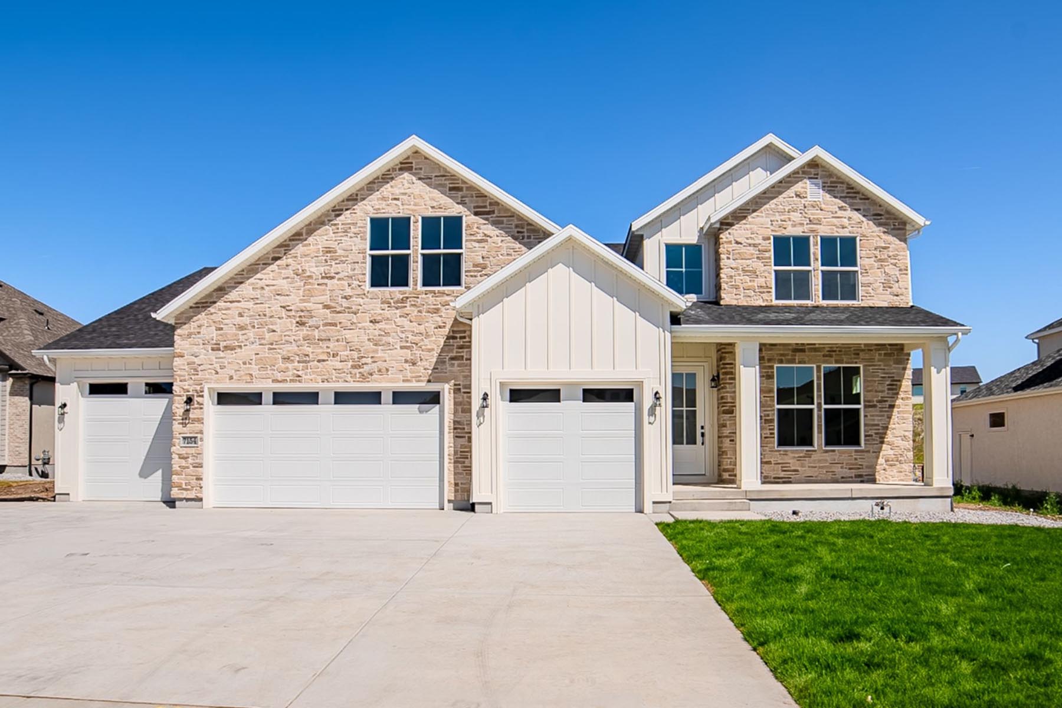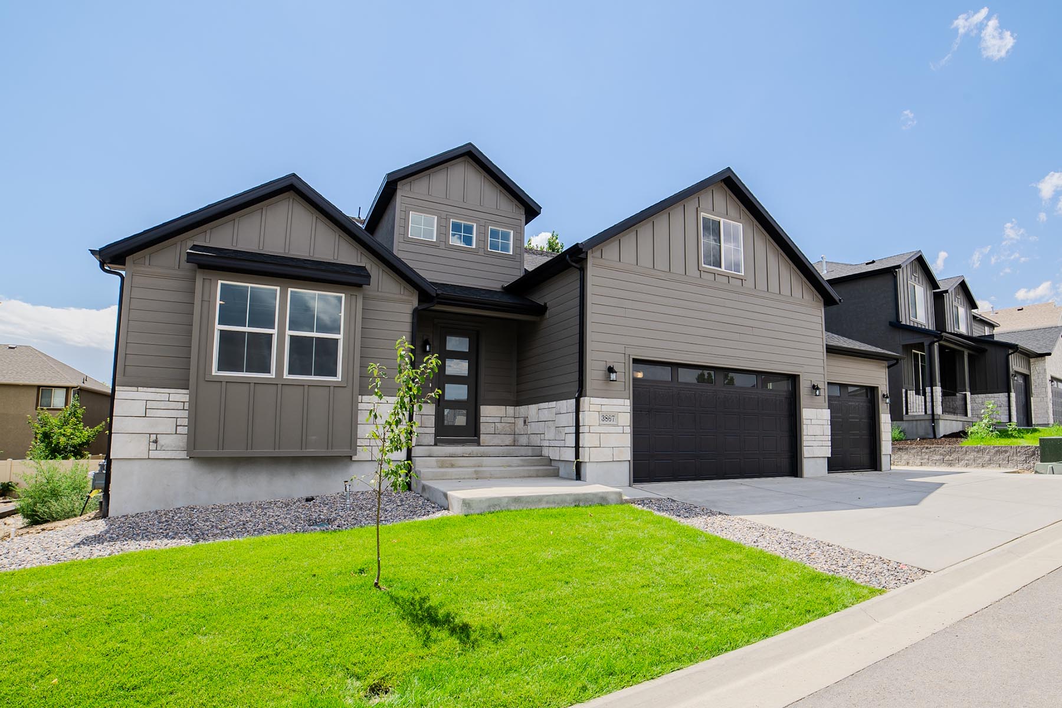Home Center Construction Gallery
Home Center Construction Gallery
At Home Center Construction, our photo gallery and 3D tours let you experience the thoughtful design and quality craftsmanship that define our homes. From open-concept living spaces to optional ADUs and stylish finishes, explore the details that make our floor plans functional, flexible, and built for the way you live.
Explore Home Center Construction’s gallery and 3D tours to see our smart designs, flexible layouts, and quality finishes—built for how you live.
The Aspen
The Aspen XL
The Dakota
The Dashell
The Princeton
The Princeton XL
The Roosevelt
The Sweetwater
The Wasatch
The Witzel




