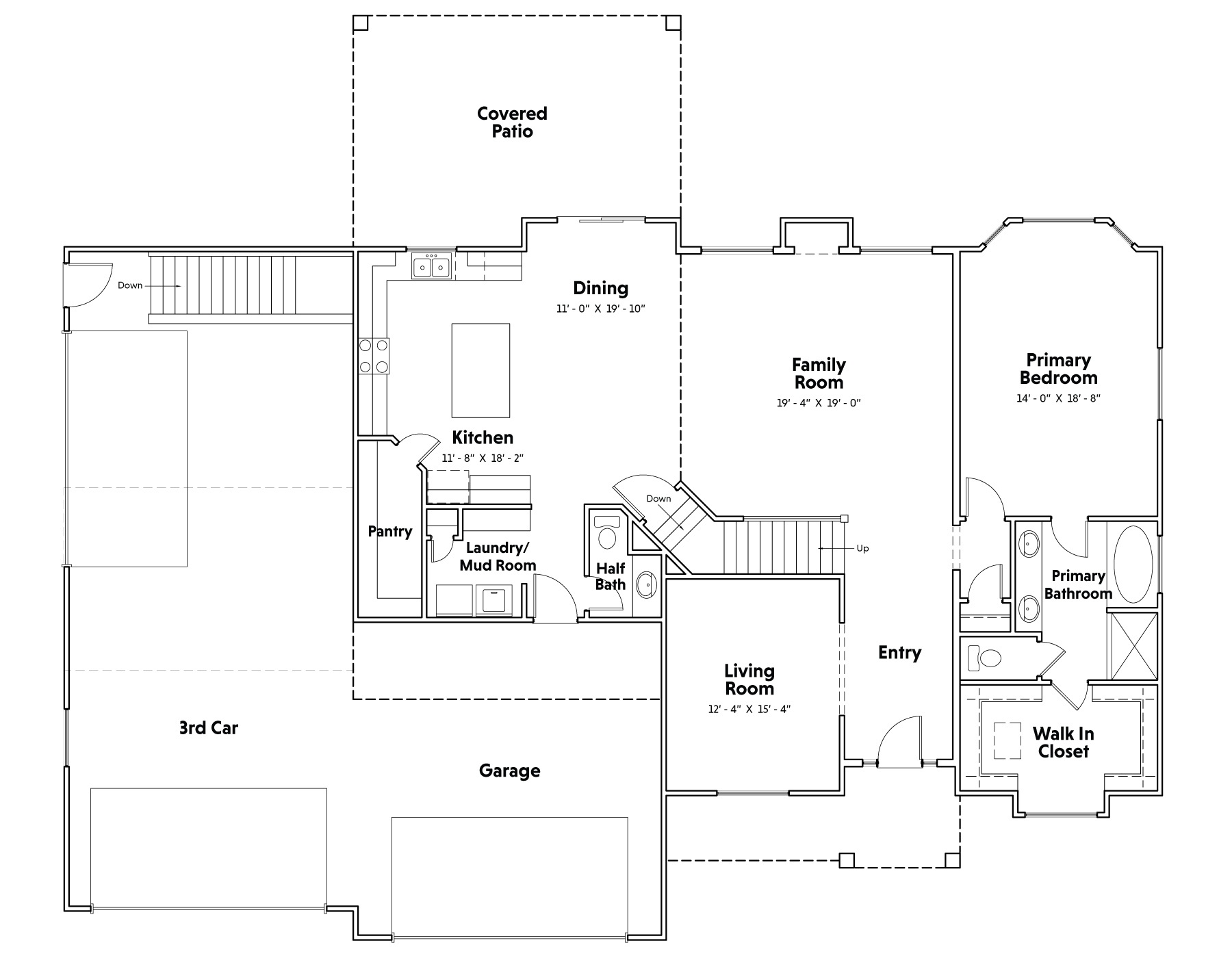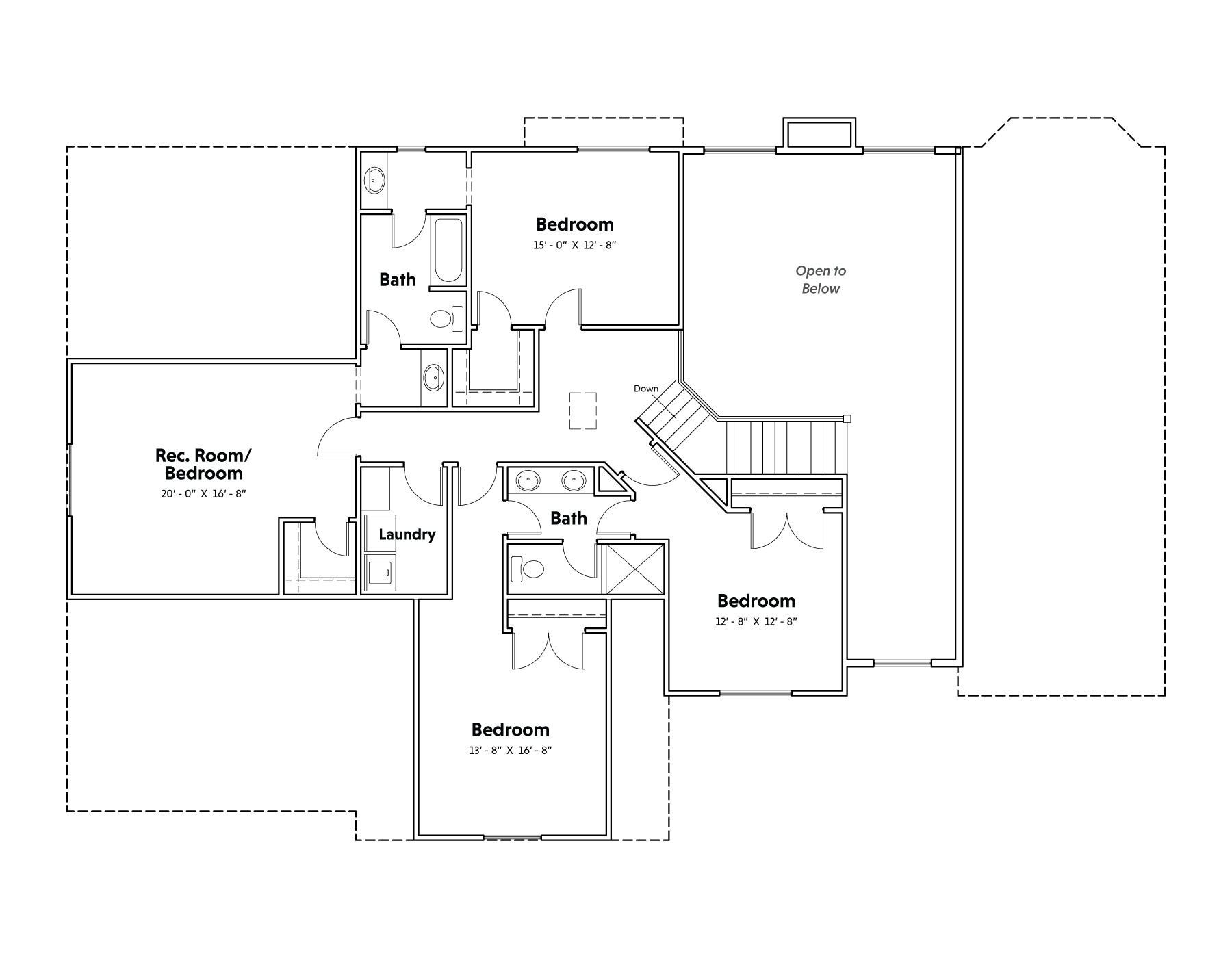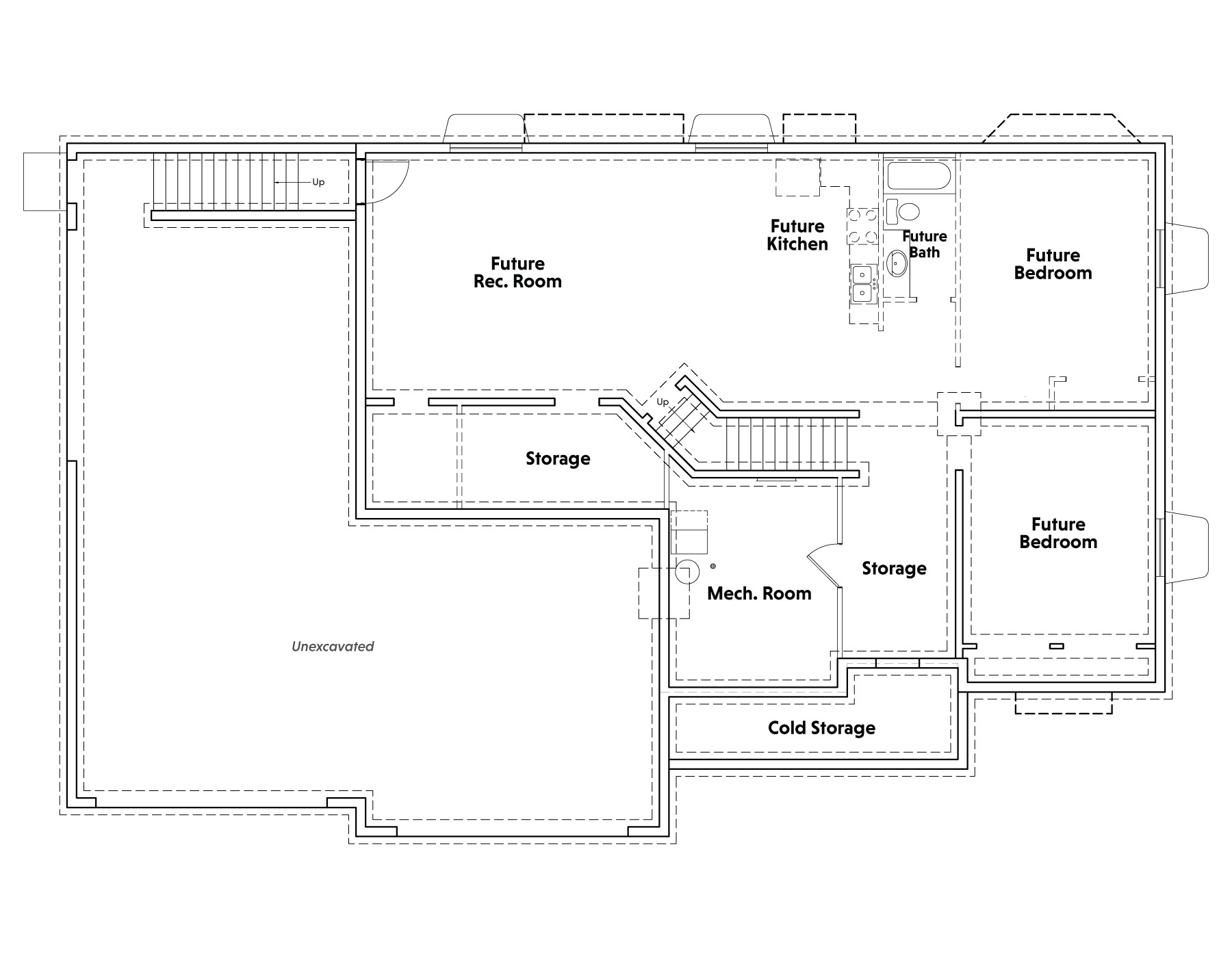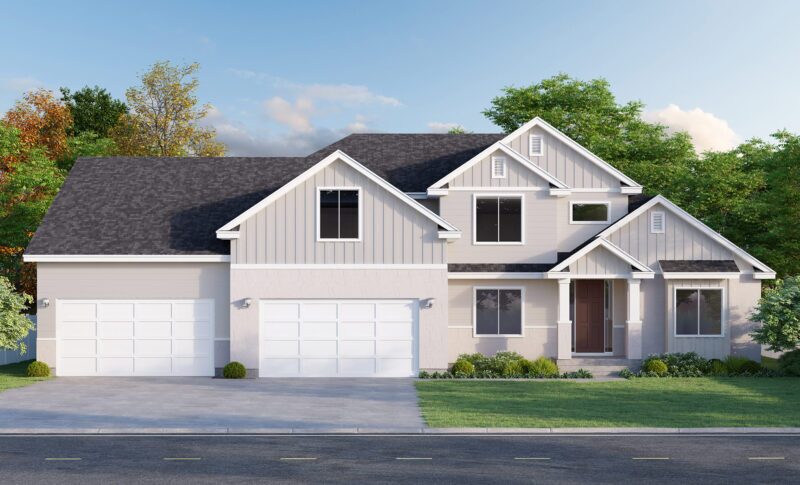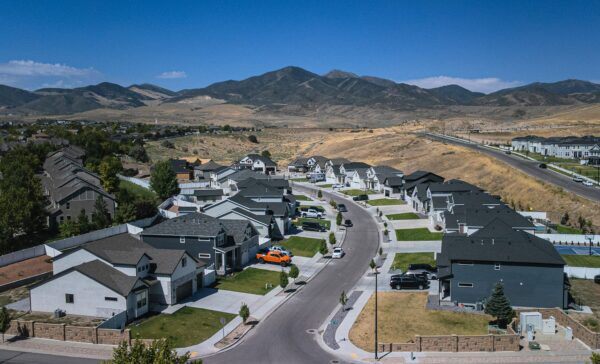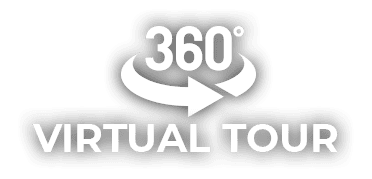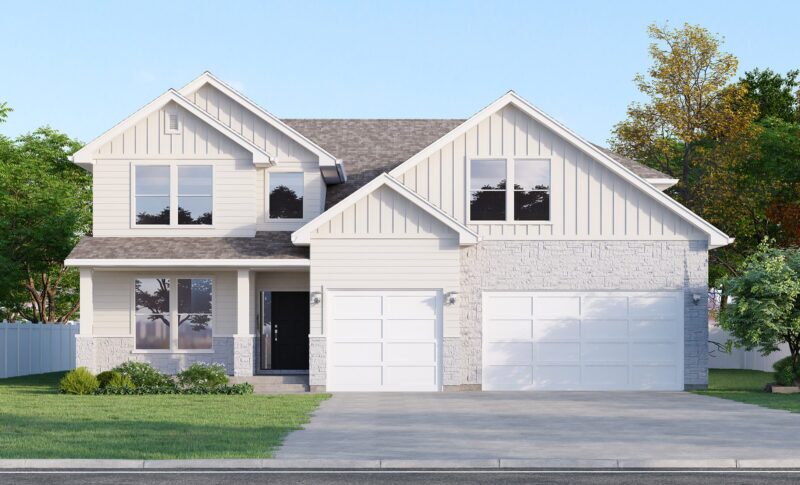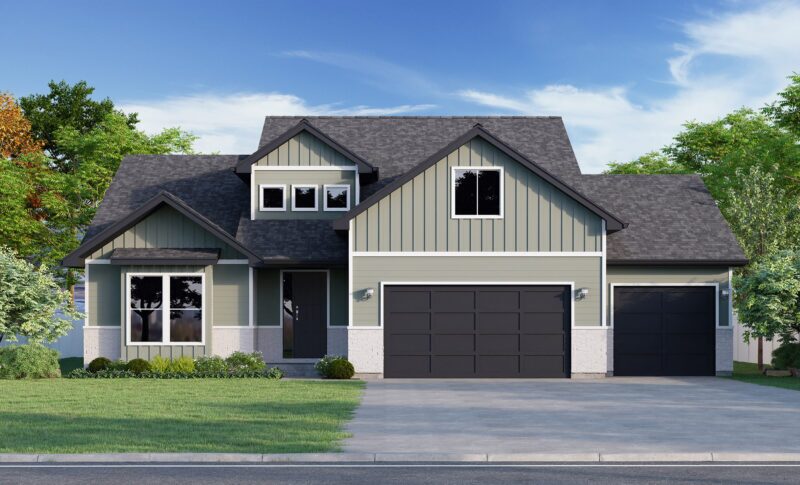5,250
Square Ft.
3,260
Finished
5
Beds
3 ½
Baths
4
Garage
5,250
Square Ft.
3,260
Finished
5
Beds
3 ½
Baths
4
Garage
Discover The Wasatch XL from Home Center
Square footage, layouts, elevations, and included features may vary and are subject to change. Renderings may show upgrades or optional items not included in base pricing, such as covered patios/porches, finished basements or garage configurations. Confirm details with your Home Center representative.
Available Homes
View our Wasatch XL quick move-ins and coming soon properties:
Communities
The Wasatch XL is currently offered in the following communities:
Sycamores Cove
West Jordan, UT 84081
Single-family homes starting in the $900,000s
Explore More Floor Plans
The Princeton
2-Story Home
5,116
Square Ft.
5
Beds
3 ½
Baths
3-4
Garage
5 Beds | 3 ½ Baths | 5,116 SQ FT
Contact Home Center
Reach out to us to schedule a tour of this floor plan or get additional info about the following:
Financing Options
Incentives are available for this floor plan when financing through a preferred lender.

