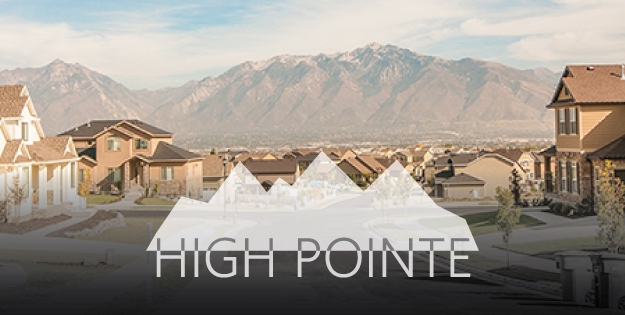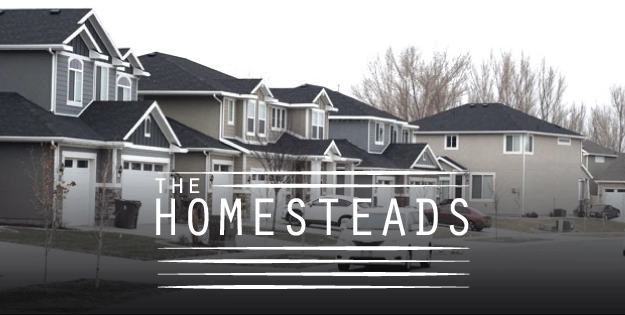What We LOVE ABOUT IT
Grand Master on Main Floor plan with two story vaults with open loft area and bonus room. Amazing master suite with large shower, tub and incredible walk in closet complete with window. Laundry, Mudroom, and Half Bath round out the main floor, making main level living easy. Lots of layout options upstairs, depending on your needs can be +5 bedrooms or +3 bedrooms. (Bonus loft has an additional 322 sq ft)
Standard FEATURES
- 3-car garage
- Open floor plan
- Open loft area
- Primary on main
- Primary walk-in closet
- Two-story vault in great room
- Upstairs catwalk
Optional FEATURES
- Optional butler's pantry
- Optional dining room
- Optional double master suites
- Optional private office
- Optional up and down laundry
Princeton PHOTO GALLERY
Pictures taken from completed homes with similar home plan. Contact Home Center for details.
3D Tour
See our Princeton Floor Plan without leaving the comfort of your own home.
Communities with the Princeton
Princeton QUICK MOVE-INS
High Pointe Princeton AVAILABLE
Total Sq Ft – 5,160
Finished – 2,960
$998,000
* Prices subject to change at any time. Contact Home Center for details.
GET IN TOUCH WITH HOME CENTER
Interested in this home?
Get more information on the Princeton. Become a Home Center VIP!
This website is secure
Your information is safe with us!
Preferred Lender:

Closing cost incentives may be available for this home when you use our preferred lender.
(801) 810-6503 | www.Team101.com | West Jordan, UT 84081 | Member FDIC |
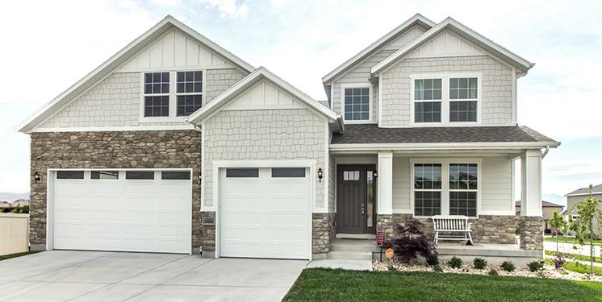
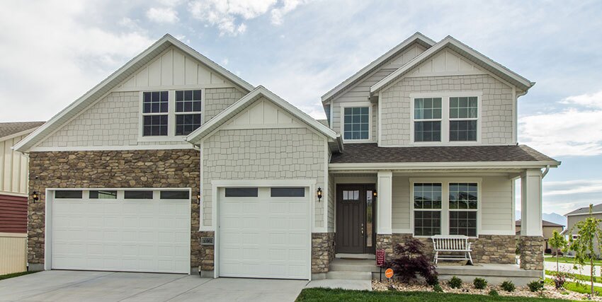
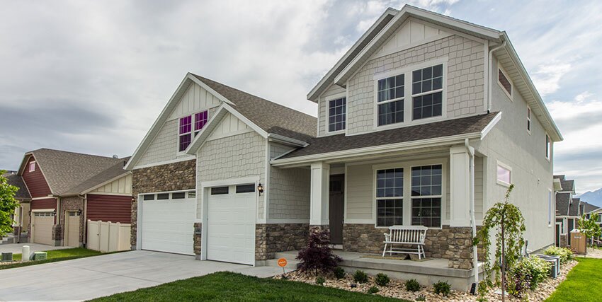
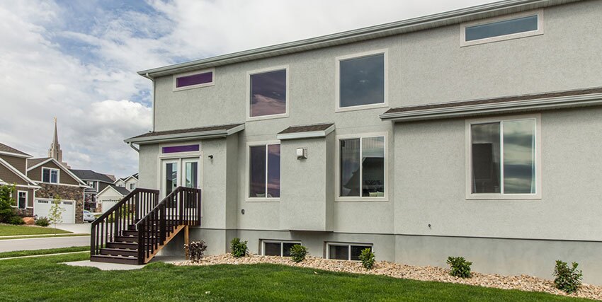
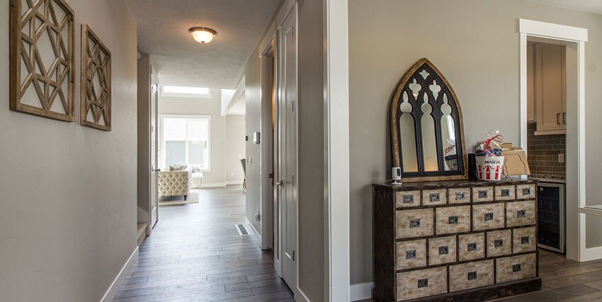
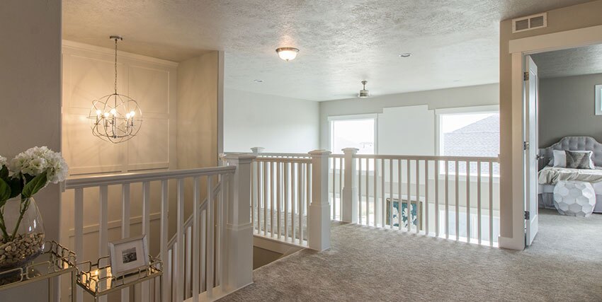
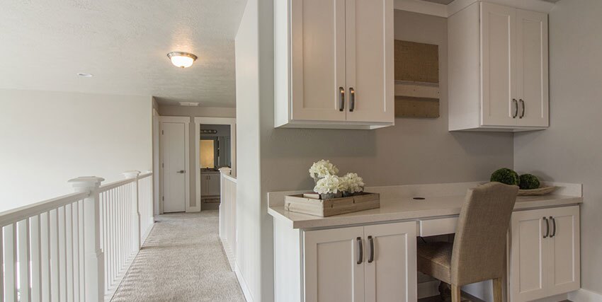

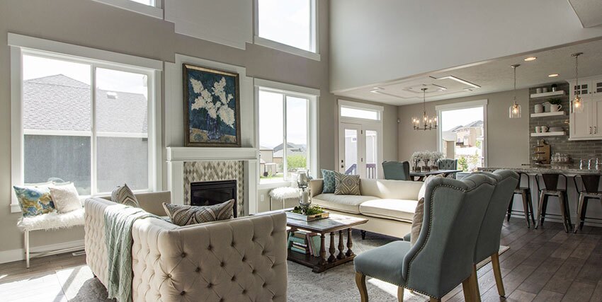
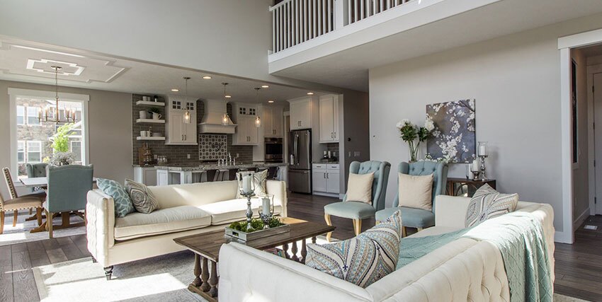
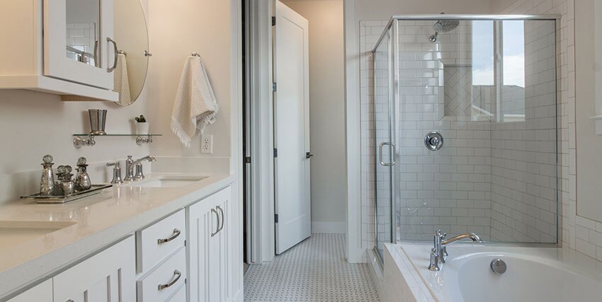
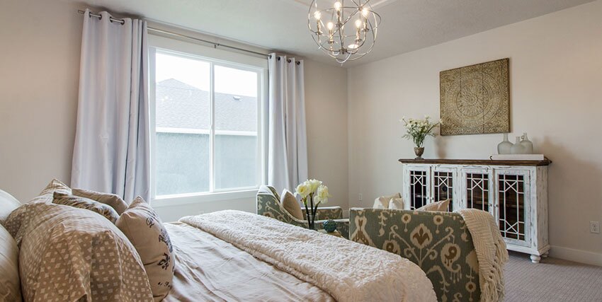
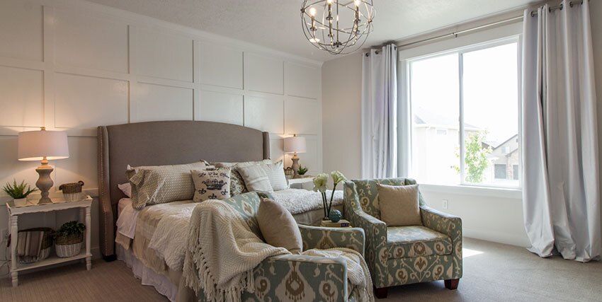
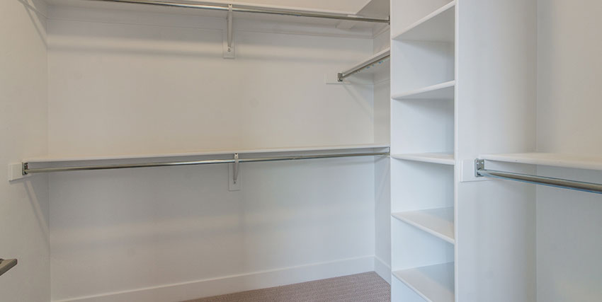
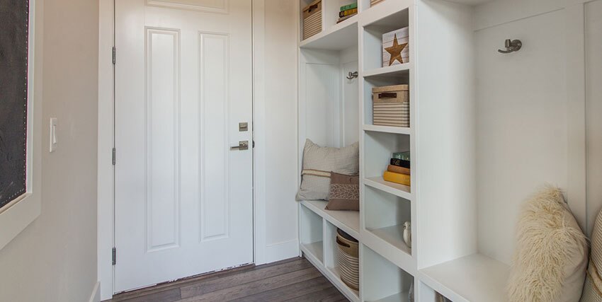
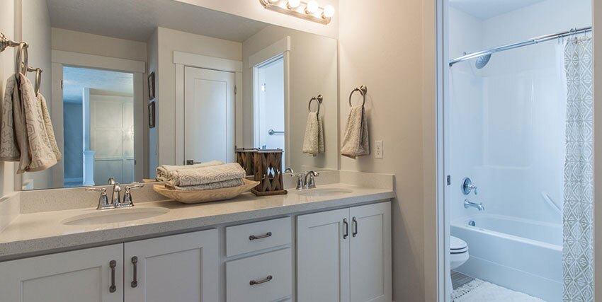
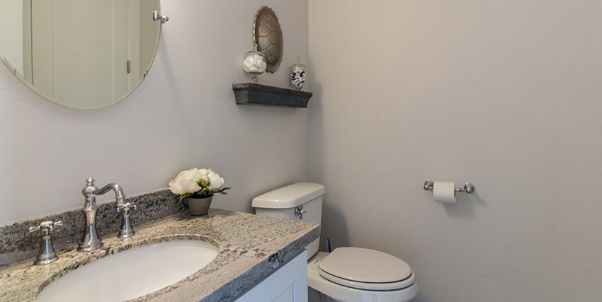
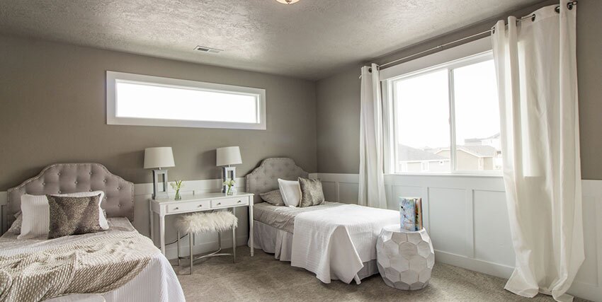
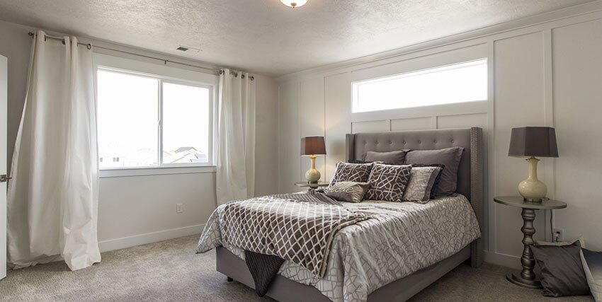

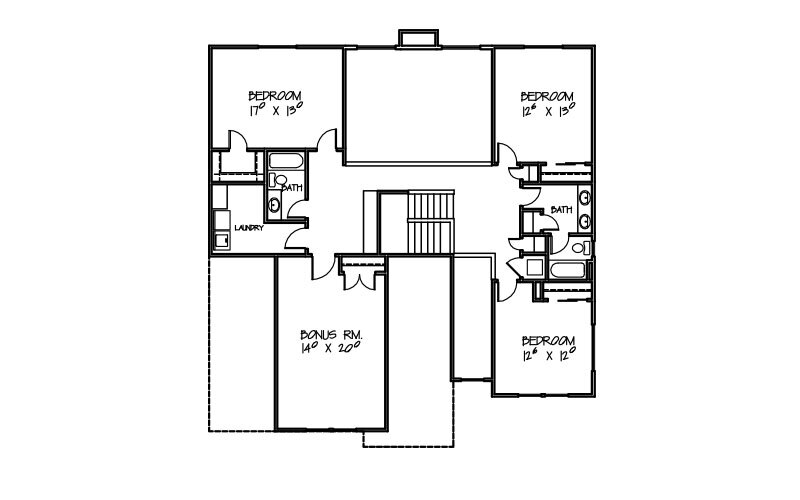
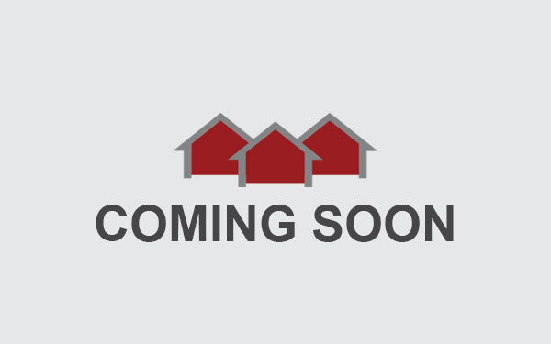
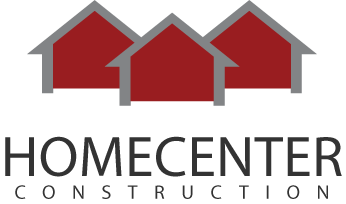
 ► Explore 3D Space
► Explore 3D Space 