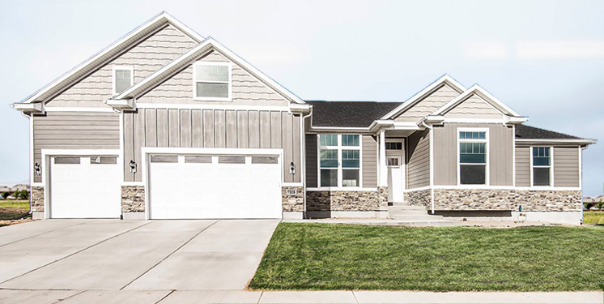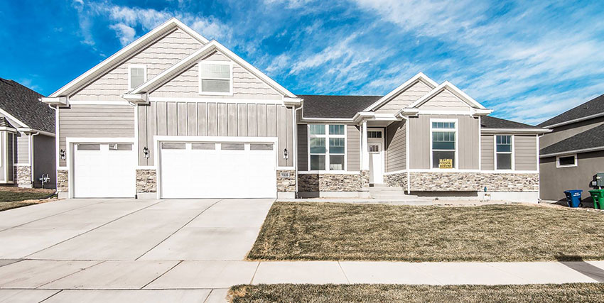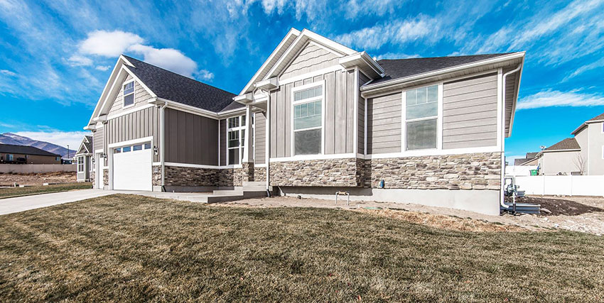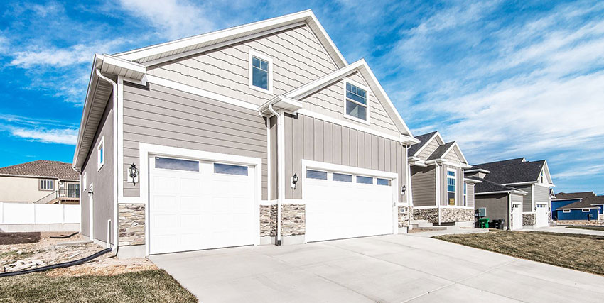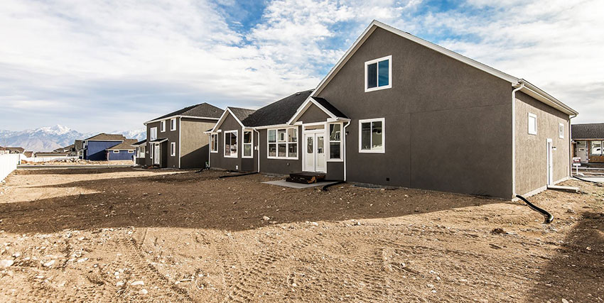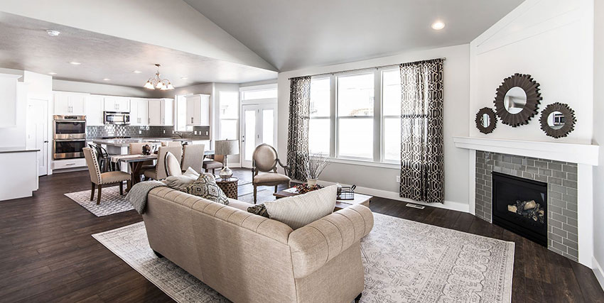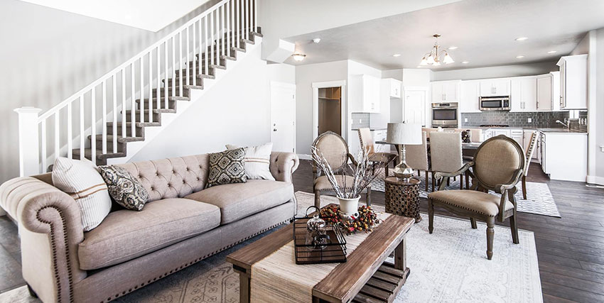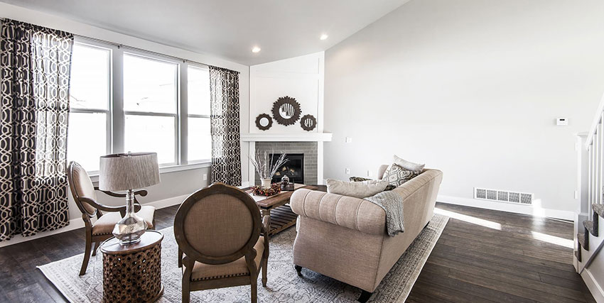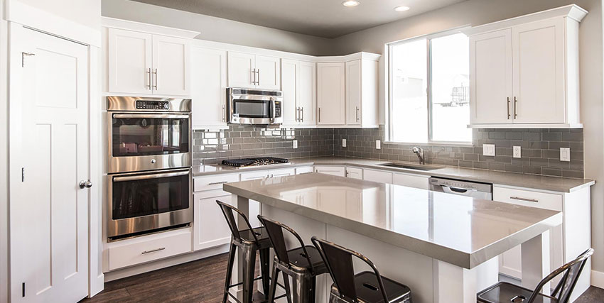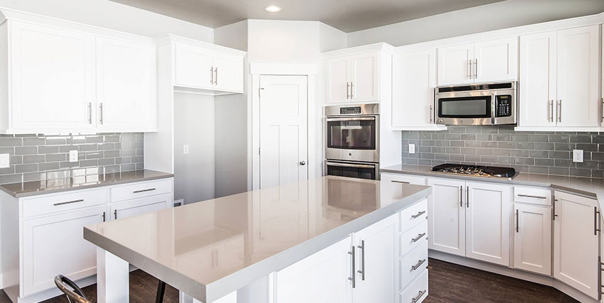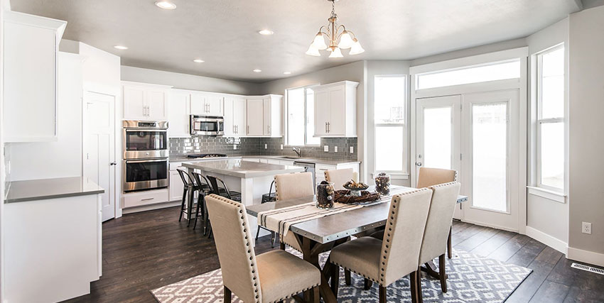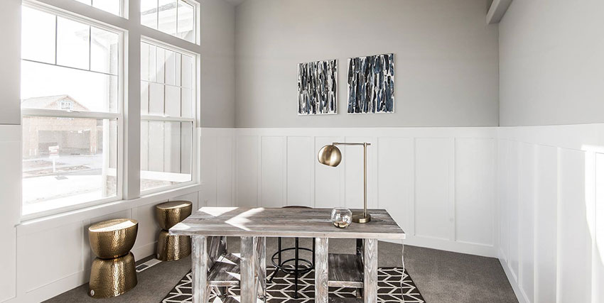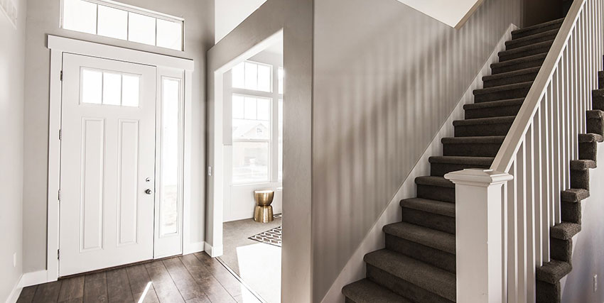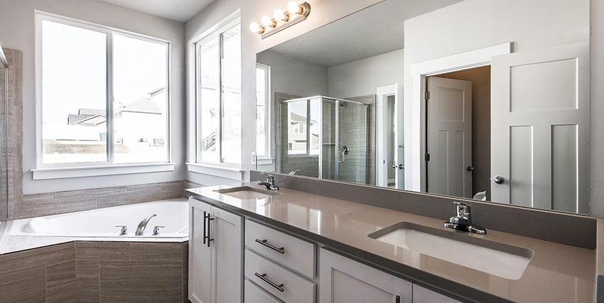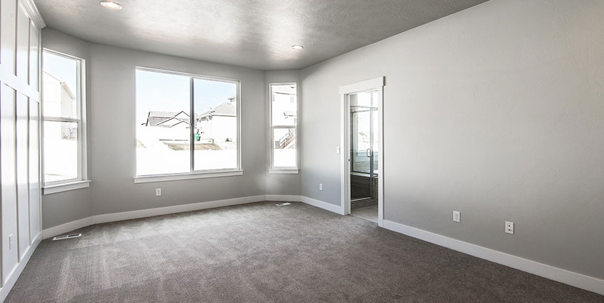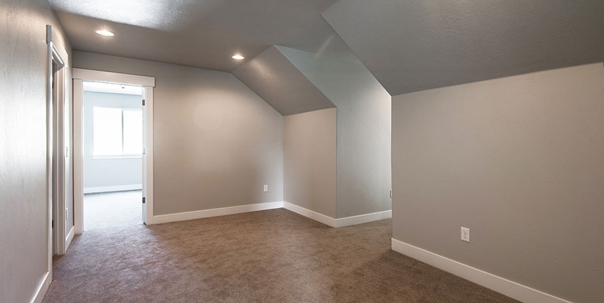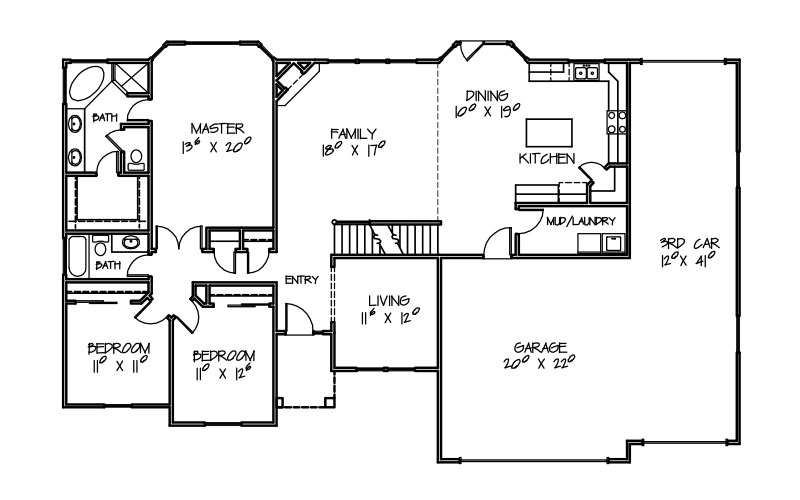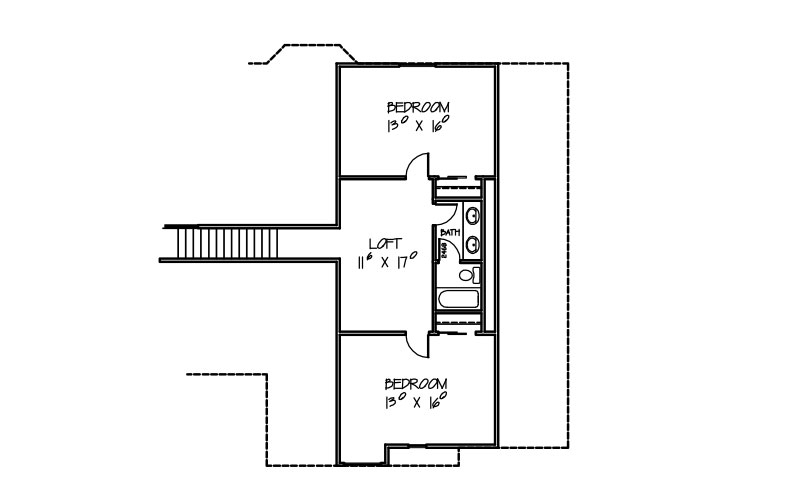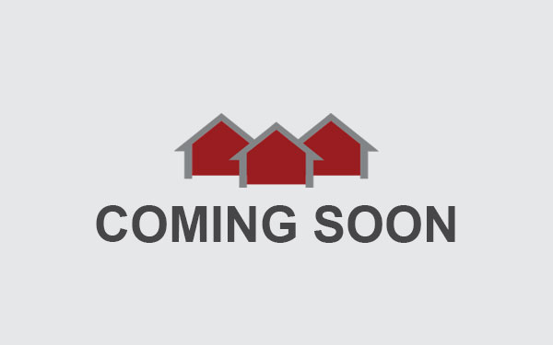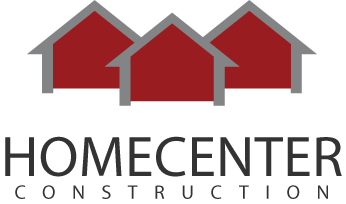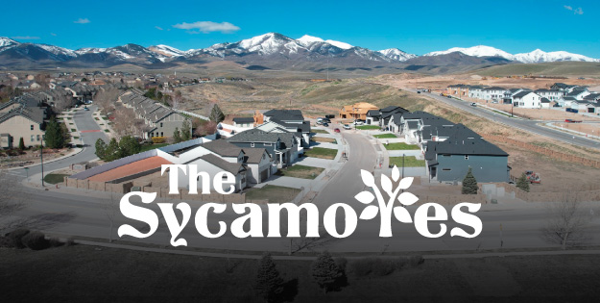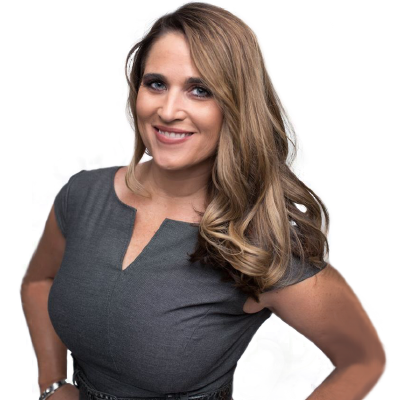What We LOVE ABOUT IT
Looking for main level living? The Casper features 3 fully-finished bedrooms and 2 full bathrooms on the main level and a very spacious loft and 2 large bedrooms and bathroom upstairs. We dressed the dining and family room up to give you an ample idea of how this space would function day to day, and we love it. This kitchen is spacious with plenty of prep and storage space in killer shaker white cabinetry and plenty of room for the bakers in the awesome double ovens.
Standard FEATURES
- 2 full bathrooms on main
- 3 bedrooms on main
- 3-car garage
- Double ovens
- Large kitchen
- Primary on main
Optional FEATURES
- Loft options
- Optional closet-style pantry
- Optional private office
Casper PHOTO GALLERY
Pictures taken from completed homes with similar home plan. Contact Home Center for details.
Communities with the Casper
Casper QUICK MOVE-INS
No Current Available Homes with the Casper Floor Plan. See our other Quick Move-Ins Here.
GET IN TOUCH WITH HOME CENTER

Interested in this home?
Get more information on the Casper. Become a Home Center VIP!
This website is secure
Your information is safe with us!
Preferred Lender:

Closing cost incentives may be available for this home when you use our preferred lender.
(801) 810-6503 | www.Team101.com | West Jordan, UT 84081 | Member FDIC |
