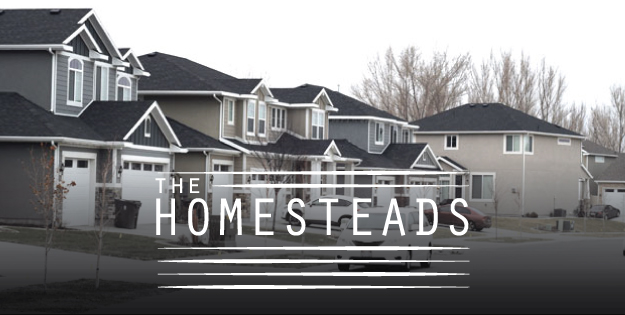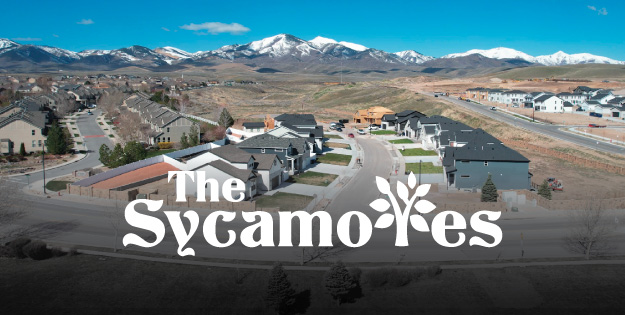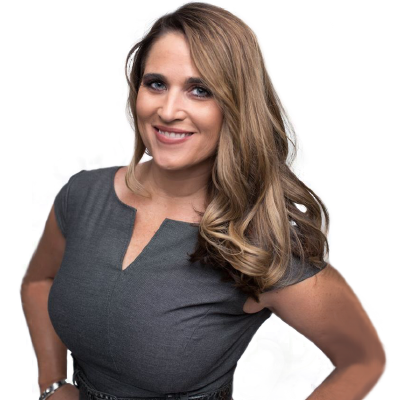What We LOVE ABOUT IT
A classic two-story modernized with the master-on-main for optional main floor living with plenty of space upstairs for every extra thing. Two-story entry and living room is open to the grand kitchen with walk-in pantry and laundry room. Just off the front door is a grand office and master bedroom. The modern master bedroom has great space including space for a double vanity and plenty of closet space.
Standard FEATURES
- 3-car garage
- Large island bar
- Large kitchen
- Main floor laundry
- Master on main
Optional FEATURES
Carlisle PHOTO GALLERY
Pictures taken from completed homes with similar home plan. Contact Home Center for details.
3D Tour
See our Carlisle Floor Plan without leaving the comfort of your own home.
Communities with the Carlisle
Carlisle QUICK MOVE-INS
No Current Available Homes with the Carlisle Floor Plan. See our other Quick Move-Ins Here.
GET IN TOUCH WITH HOME CENTER

Interested in this home?
Get more information on the Carlisle. Become a Home Center VIP!
This website is secure
Your information is safe with us!
Preferred Lender:

Closing cost incentives may be available for this home when you use our preferred lender.
(801) 810-6503 | www.Team101.com | West Jordan, UT 84081 | Member FDIC |
Preferred LENDER

Up to $8,000
towards your closing costs when you use our preferred lender
(801) 810-6503 | www.Team101.com | West Jordan, UT 84081 | Member FDIC |
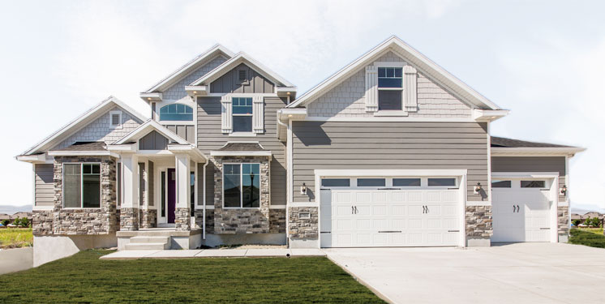
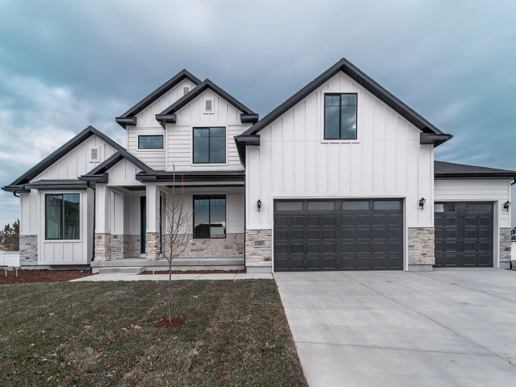

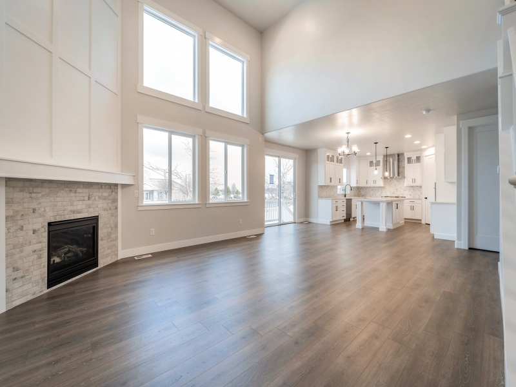
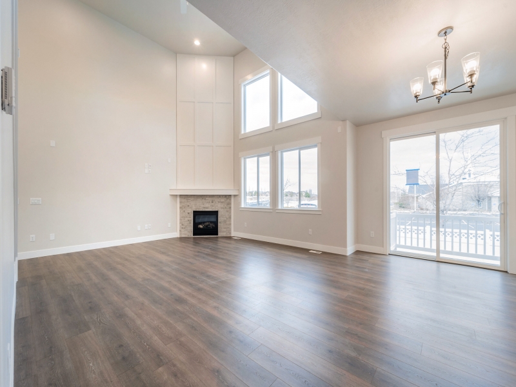

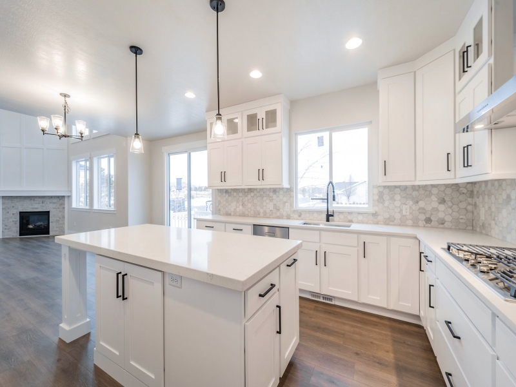
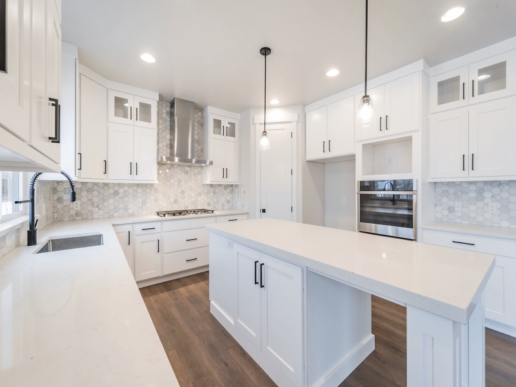

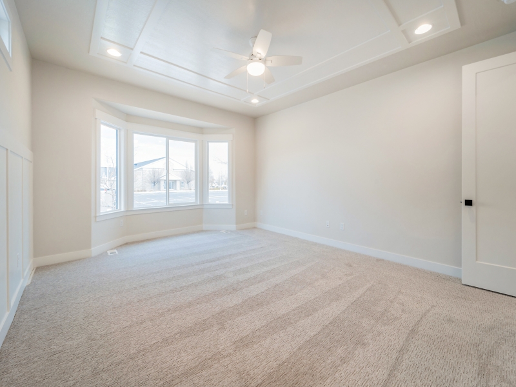

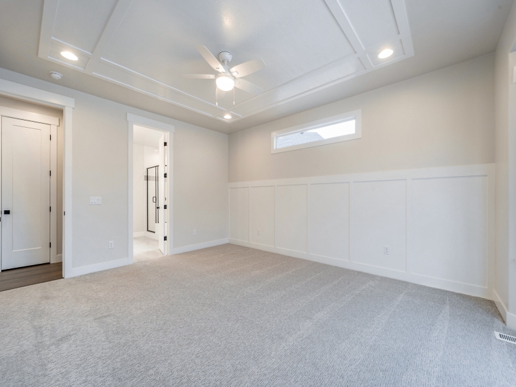
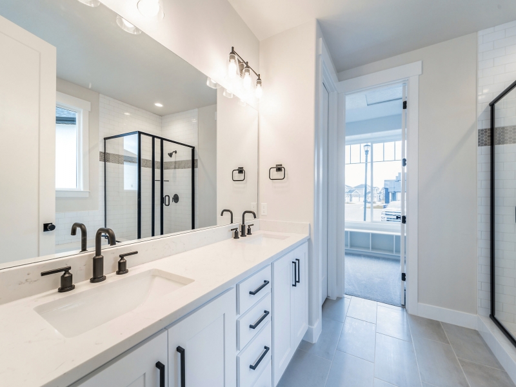

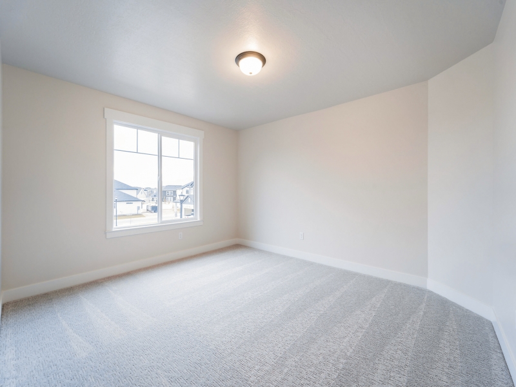
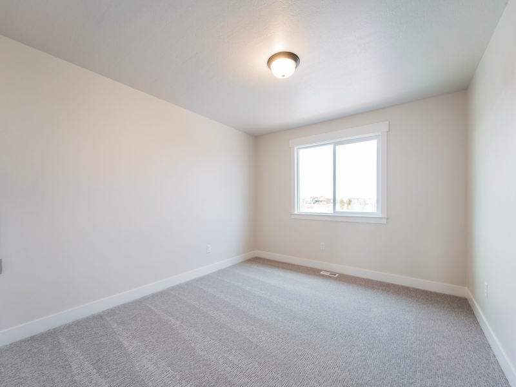
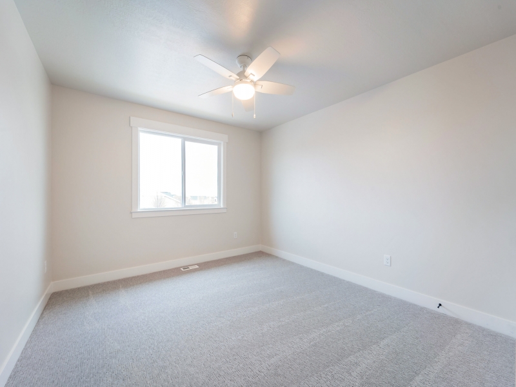
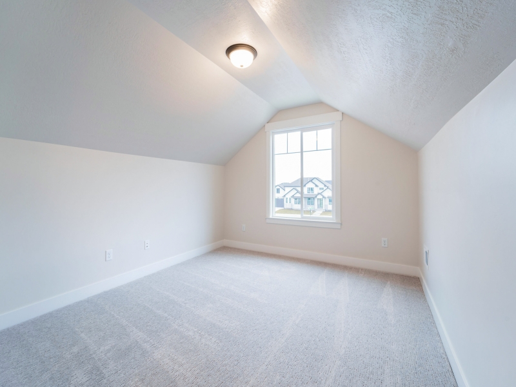
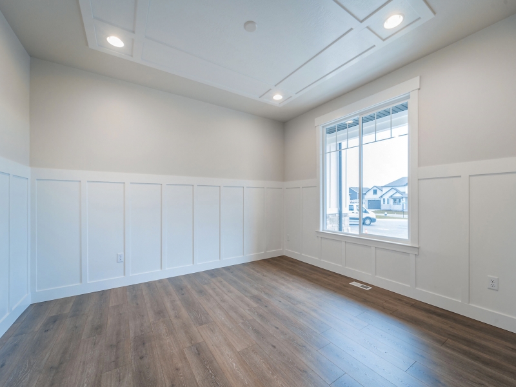
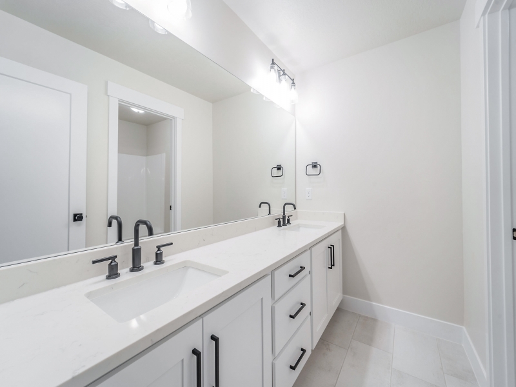
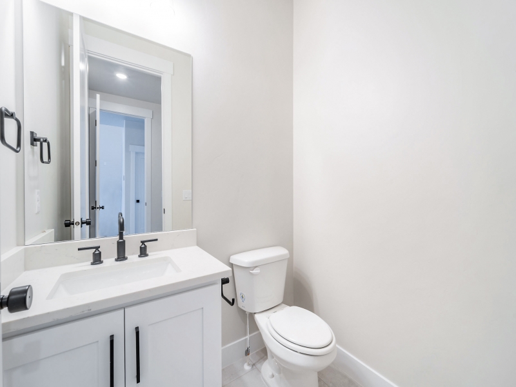
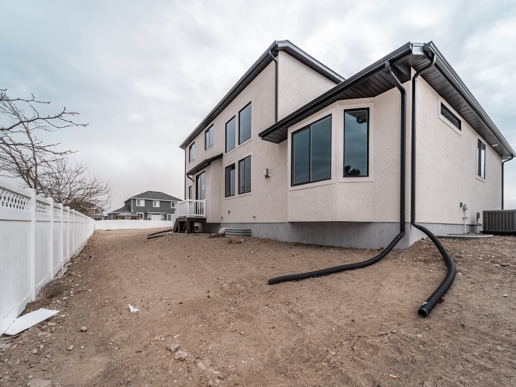
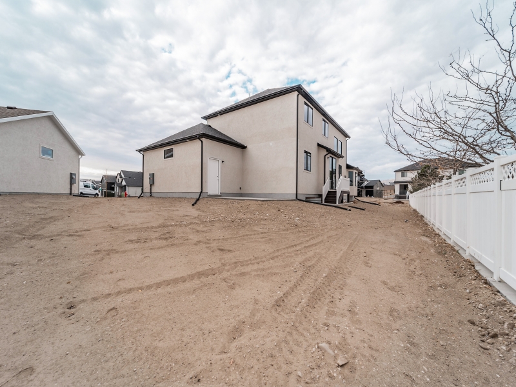
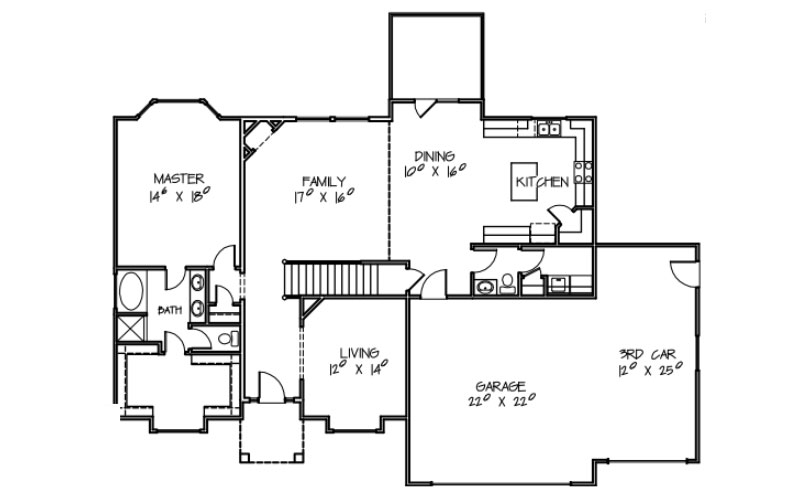
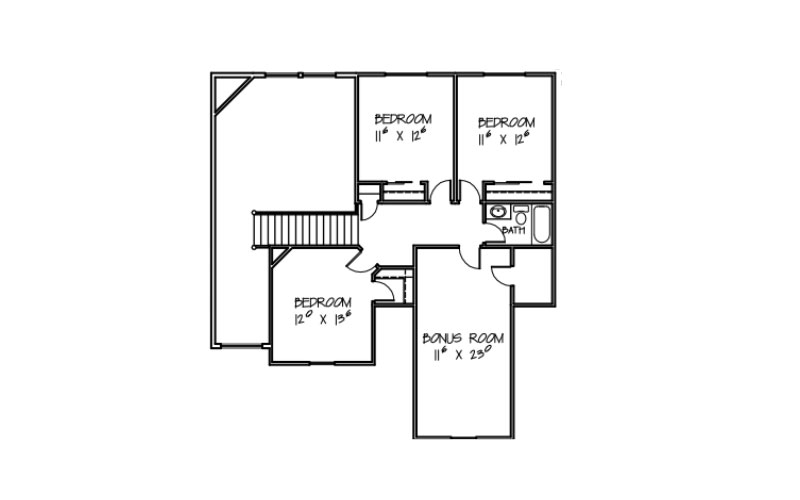
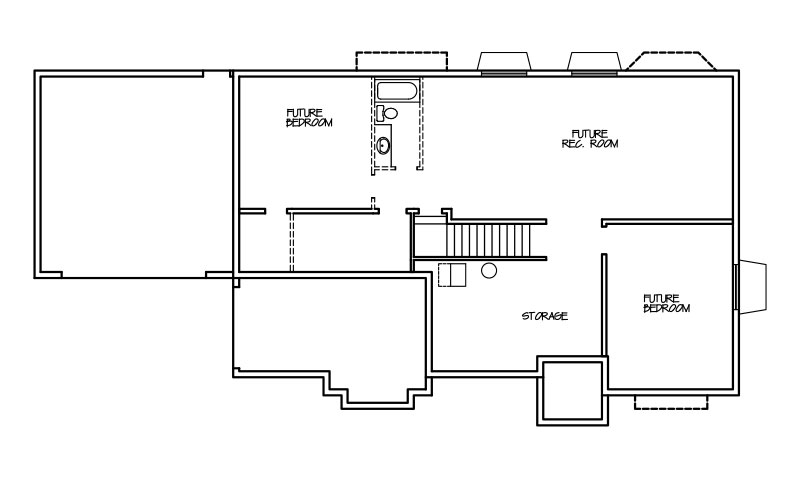
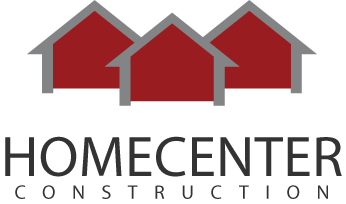
 ►
Explore 3D Space
►
Explore 3D Space
