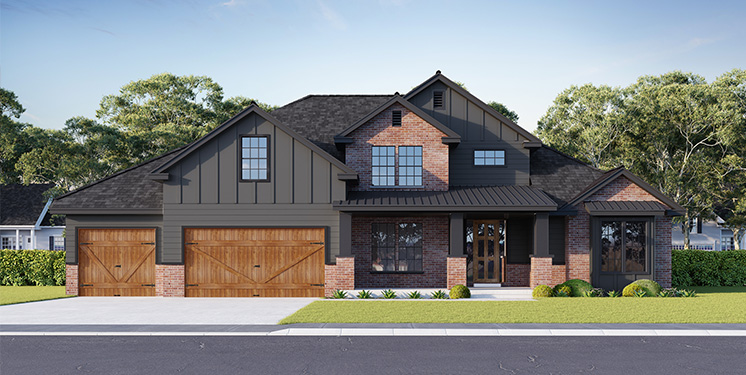What We LOVE ABOUT IT
Grand Master on Main Floor plan with two story vaults with open loft area and bonus room. Large main floor master is aptly appointed at the other end of the great room close to light and generously sized bathroom and walk-in closet. Fabulous closet with a window befitting the most stylish. Laundry, Mudroom, and Half Bath round out the main floor, making main level living easy. Upper floor with four bedrooms and two full baths completes this incredible home plan.
Standard FEATURES
- Floor to ceiling fireplace
- Jack-and-Jill bathroom
- Large island bar
- Large mudroom
- Primary on main
- Two-story vault in great room
- Walk-in pantry
Optional FEATURES
- Optional extended shower
- Optional main level laundry
PHOTO GALLERY
Photos coming soon for this new floor plan! Contact Home Center for details.
Communities with the Beatrix
Beatrix QUICK MOVE-INS
No Current Available Homes with the Beatrix Floor Plan. See our other Quick Move-Ins Here.
GET IN TOUCH WITH HOME CENTER
Interested in this home?
Get more information on the Beatrix. Become a Home Center VIP!
This website is secure
Your information is safe with us!
Preferred Lender:

Closing cost incentives may be available for this home when you use our preferred lender.
(801) 810-6503 | www.Team101.com | West Jordan, UT 84081 | Member FDIC |










