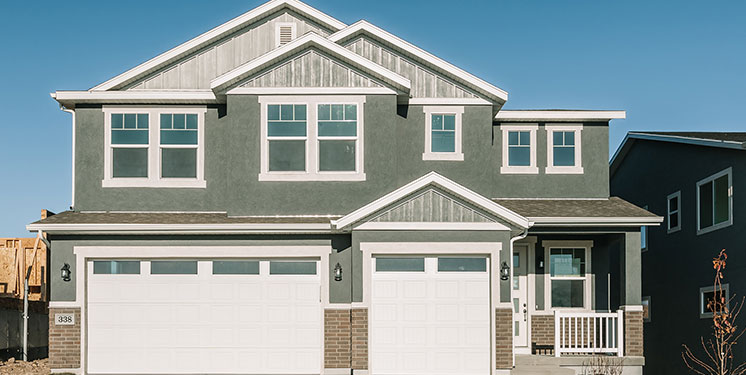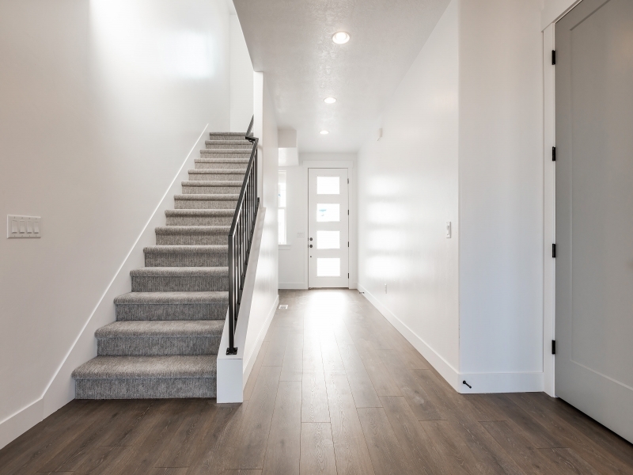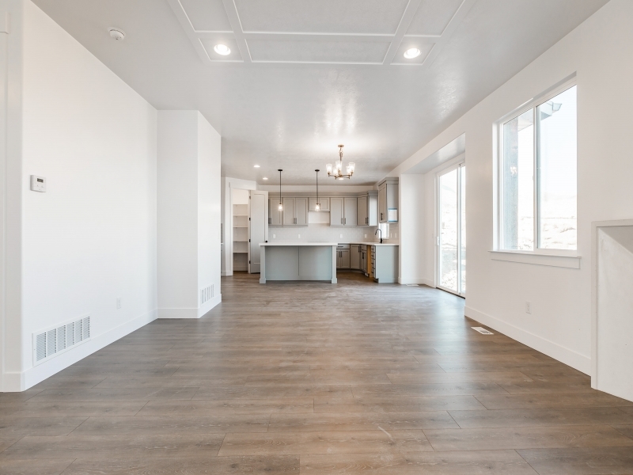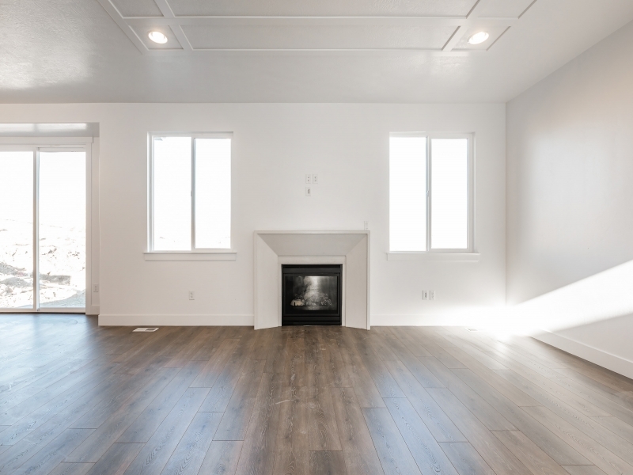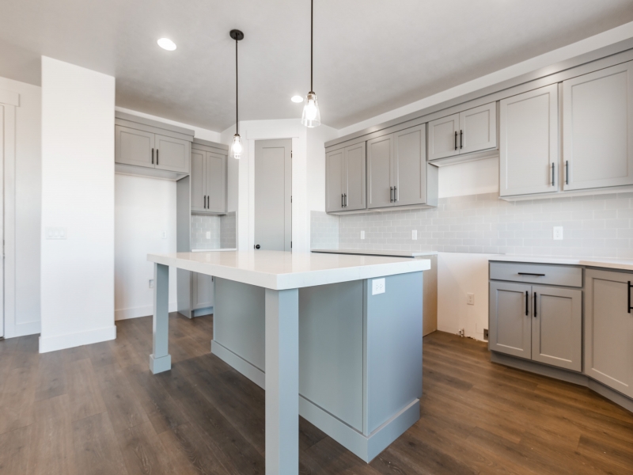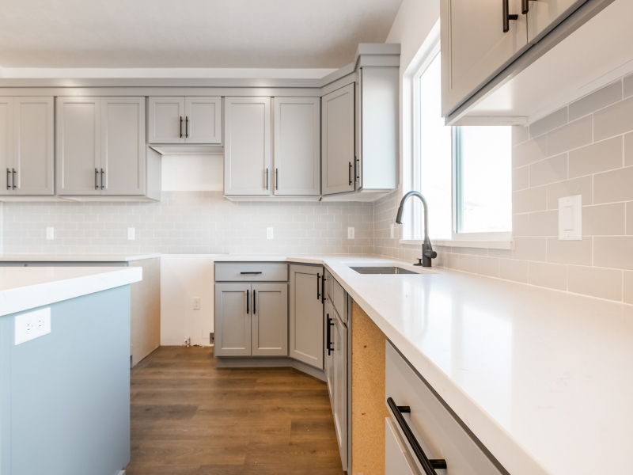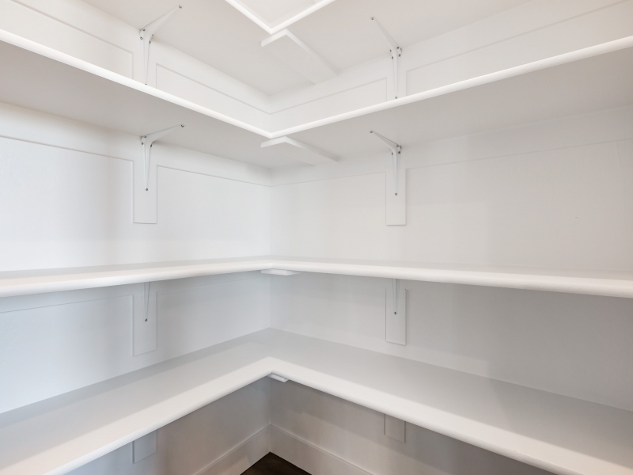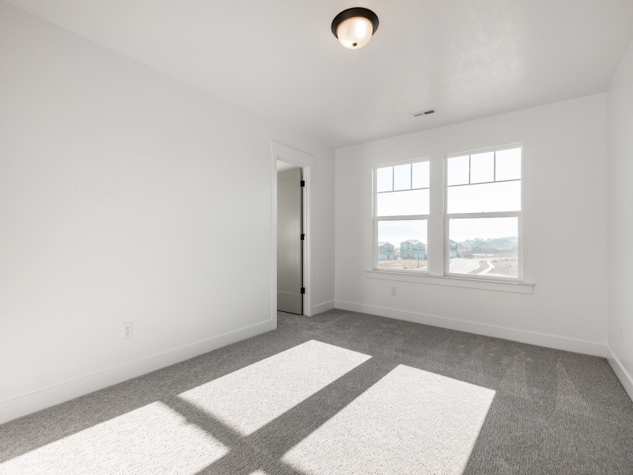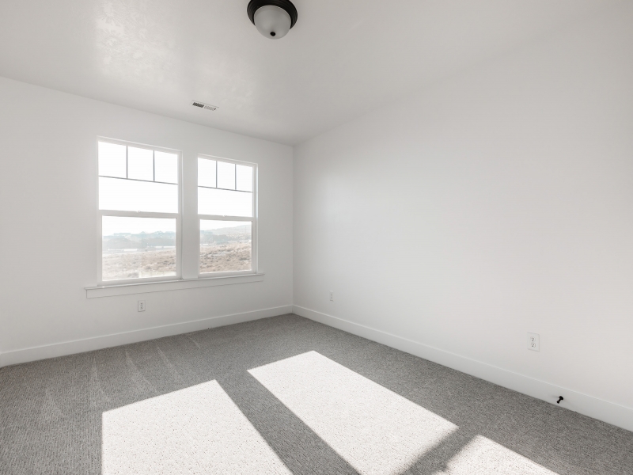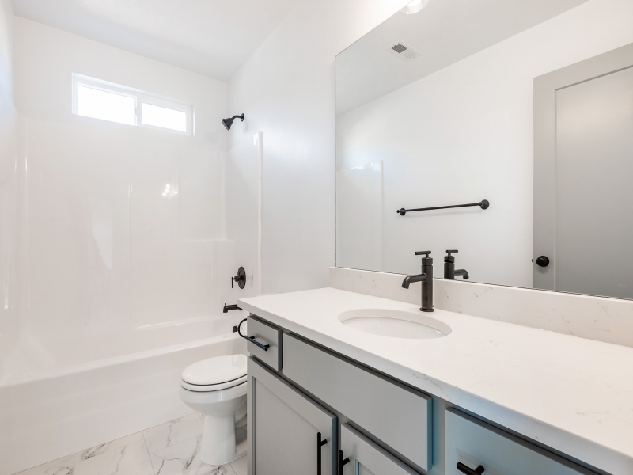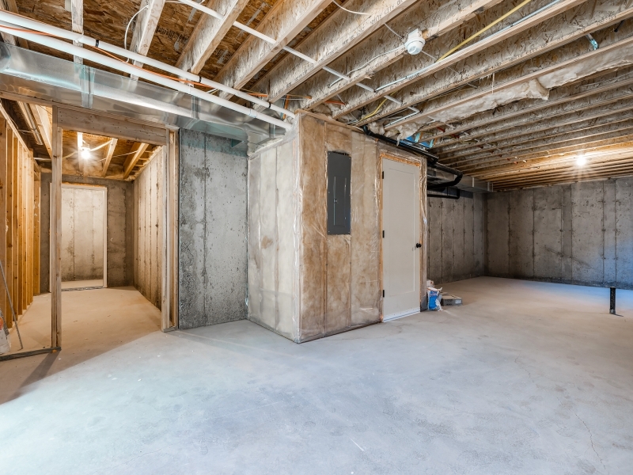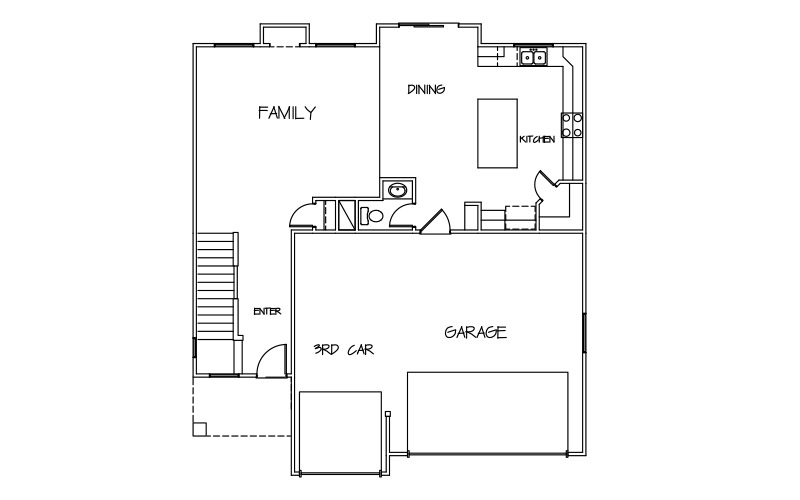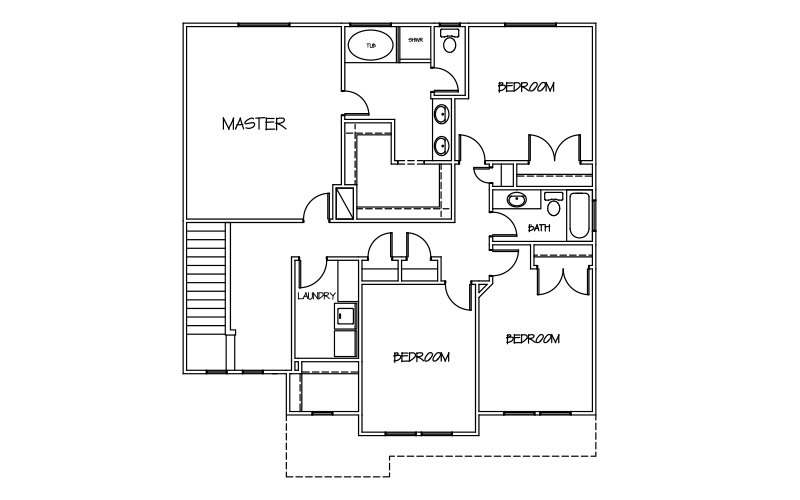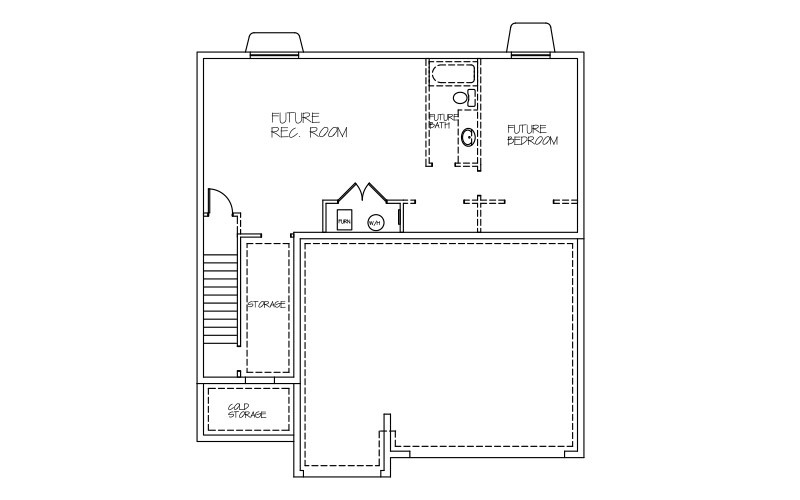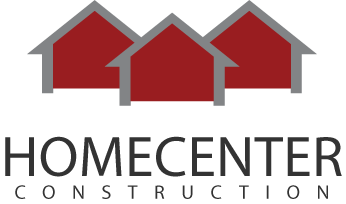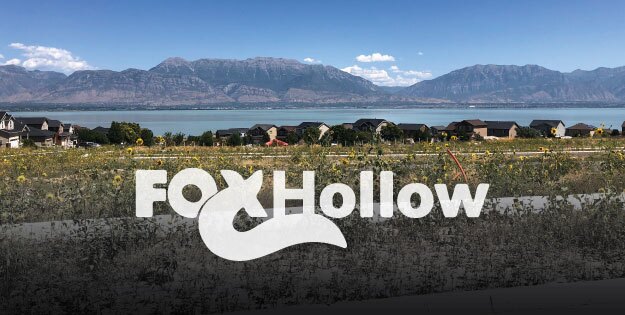What We LOVE ABOUT IT
Super functional floor plan with plenty of space for all of your things. 3 linen closets, two walk in closets, two additional large closets. Exceptional laundry space right where you need it close to your bedrooms for an easy change-out. Large Kitchen and dining space with enough cabinets for storage for every occasion.
Standard FEATURES
- Coat closet
- Deluxe master bath
- Large island bar
- Upstairs laundry
- Walk-in pantry
Alice PHOTO GALLERY
Pictures taken from completed homes with similar home plan. Contact Home Center for details.
Communities with the Alice
Alice QUICK MOVE-INS
Fox Hollow Alice AVAILABLE
Total Sq Ft – 3,390
Finished – 2,396
$629,900
* Prices subject to change at any time. Contact Home Center for details.
GET IN TOUCH WITH HOME CENTER
Interested in this home?
Get more information on the Alice. Become a Home Center VIP!
This website is secure
Your information is safe with us!
Preferred Lender:

Closing cost incentives may be available for this home when you use our preferred lender.
(801) 810-6503 | www.Team101.com | West Jordan, UT 84081 | Member FDIC |
